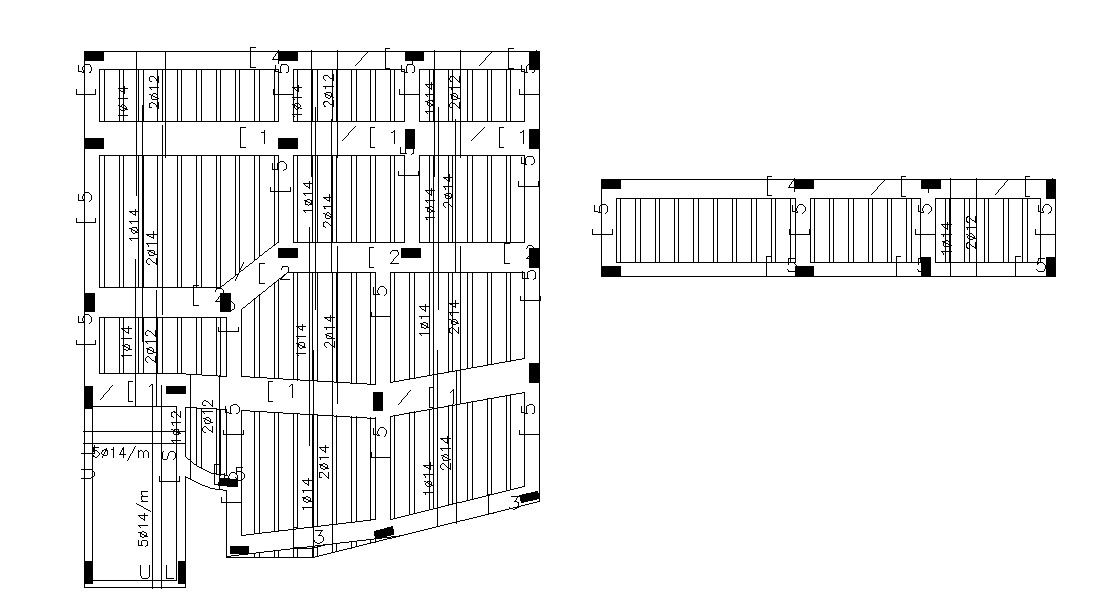Free Download RCC Slab Bar Structure Design
Description
download free DWG file of RCC column slab bar structure design that shows column layout and reinforcement slab which extracts the moments in slabs with various support of the column.
Uploaded by:

