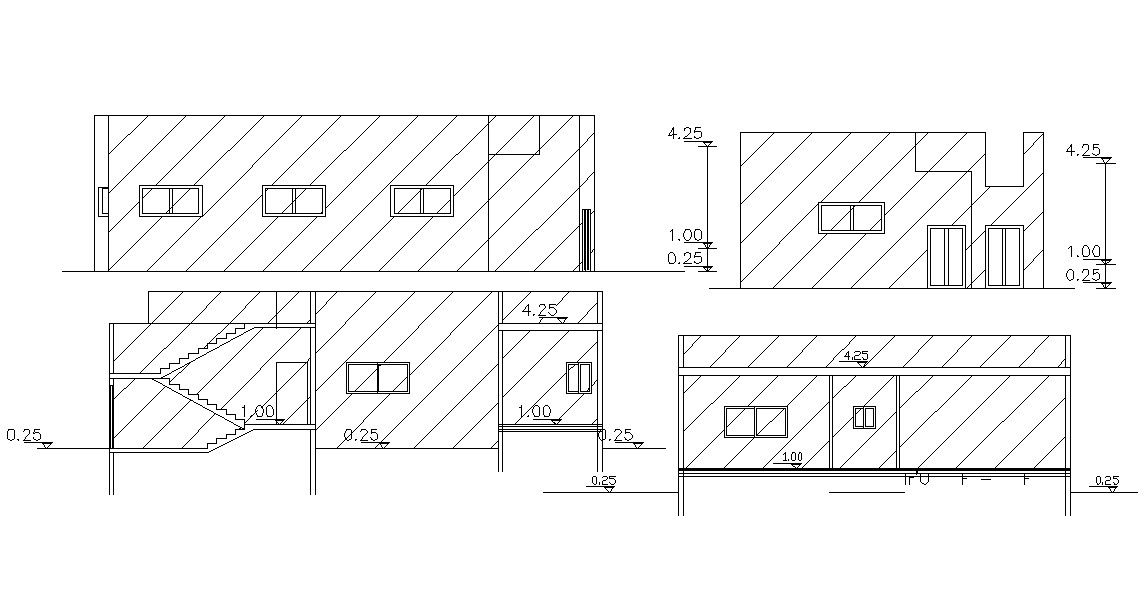2080 Sq Ft House Building Design DWG File
Description
the residence house building front and side view sectional elevation design that shows single storey floor level detail. download 40 feet width and 52 feet depth of house building design DWG file.
Uploaded by:

