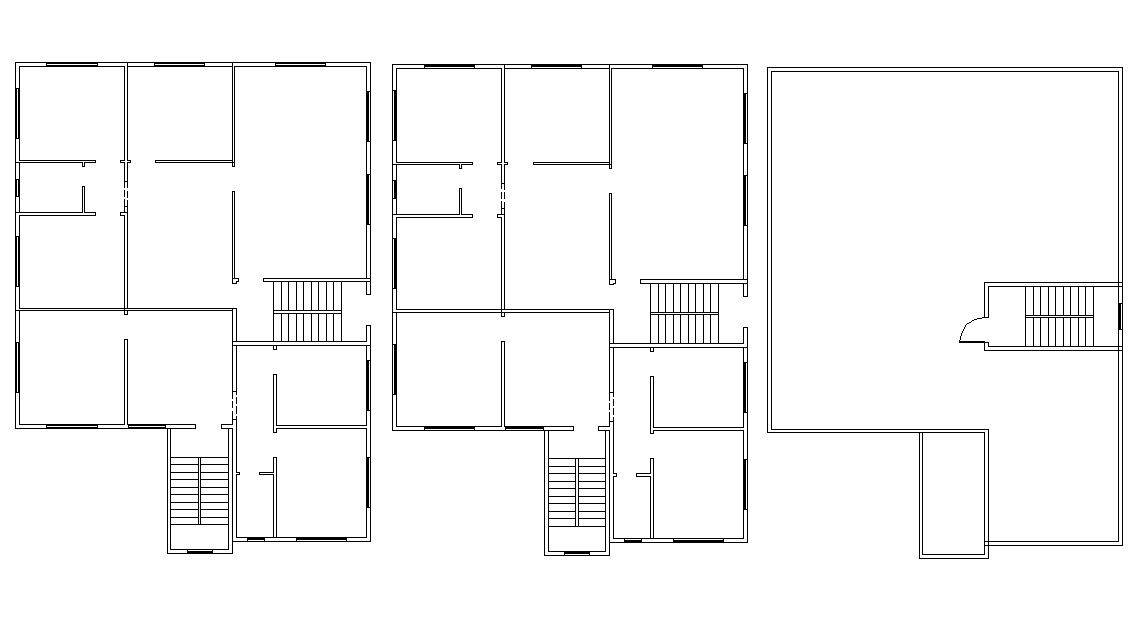Lavish Bungalow Layout Design CAD 2d Plan
Description
Residence Housing duplex bungalow design architecture floor plan that shows bungalow ground floor and first-floor layout plan design along with terrace layout plan details. Download architecture bungalow design layout floor plan.

Uploaded by:
akansha
ghatge
