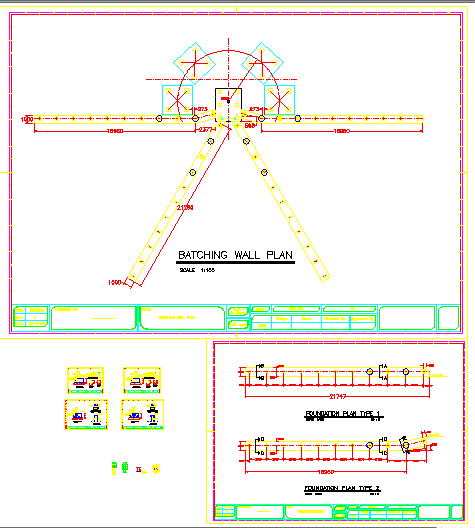Foundation plan and section
Description
Foundation plan drawing with all type section drawing and plan,also included Batching wall plan and with section drawing with all detail mention in drawing also included Base plate drawing and his section drawing.
File Type:
DWG
File Size:
195 KB
Category::
Structure
Sub Category::
Section Plan CAD Blocks & DWG Drawing Models
type:
Free

Uploaded by:
Eiz
Luna
