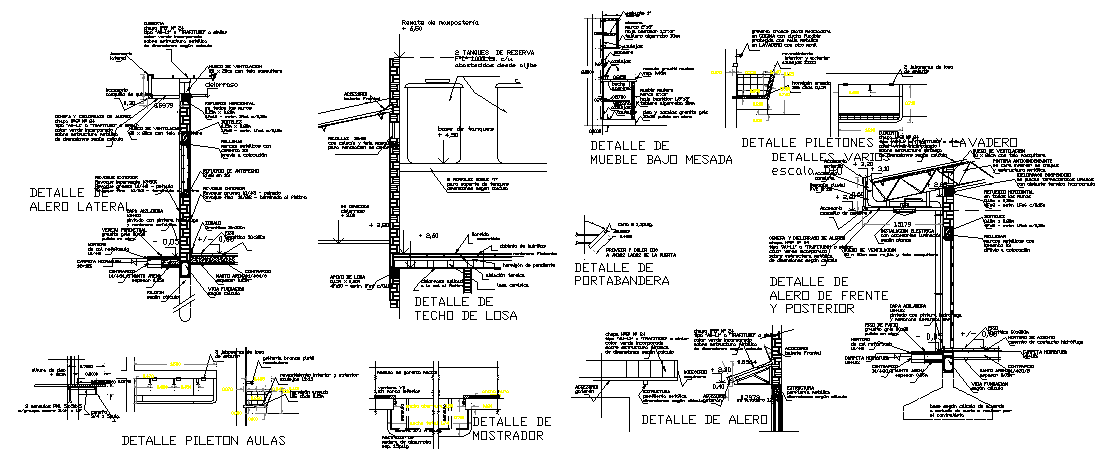Roof Structure Detail & slab Detail
Description
This Roof structure detail, Furniture Under Table, Detail pile tones Kitchen And Laundry.And Foundation detail .
File Type:
DWG
File Size:
189 KB
Category::
Structure
Sub Category::
Section Plan CAD Blocks & DWG Drawing Models
type:
Gold

Uploaded by:
Jafania
Waxy
