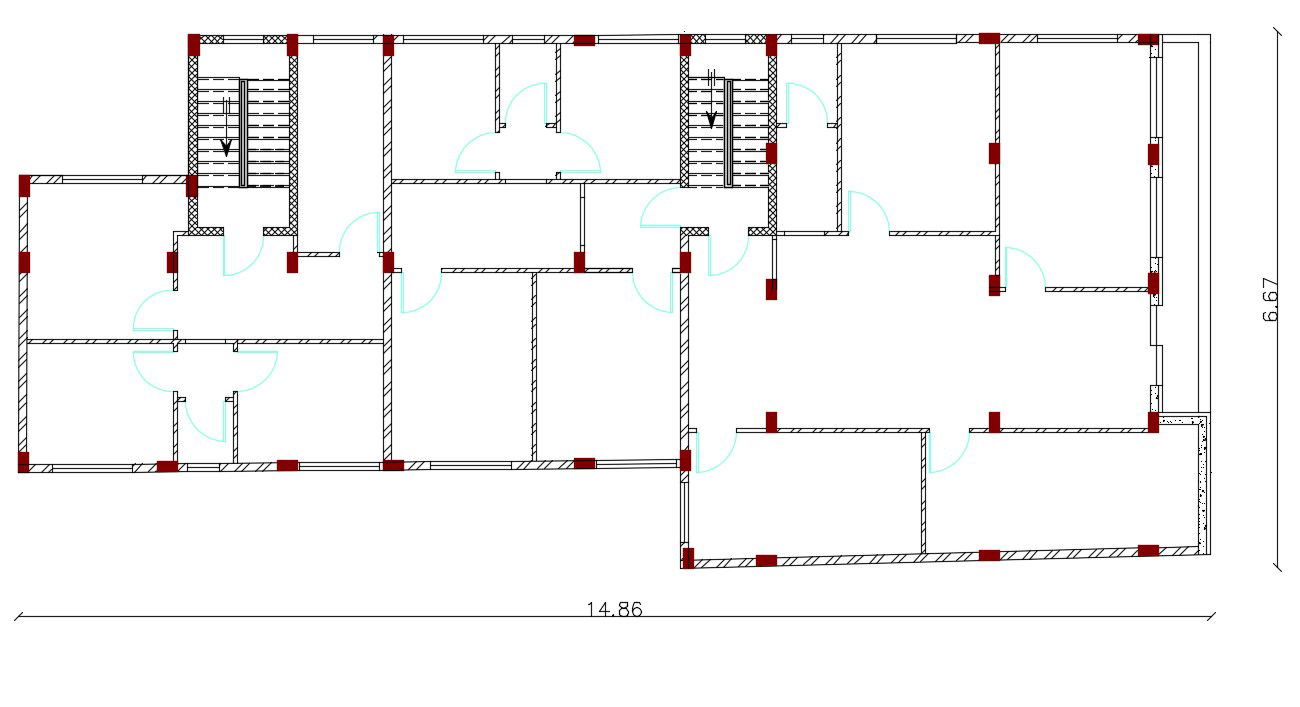21' X 48' Apartment House Plan DWG File
Description
The architecture AutoCAD drawing of 3 unit apartment cluster layout plan design includes 2 BHK and 3 BHK house with column layout and a number of door marking detail. download apartment cluster typical floor plan design DWG file.
Uploaded by:
