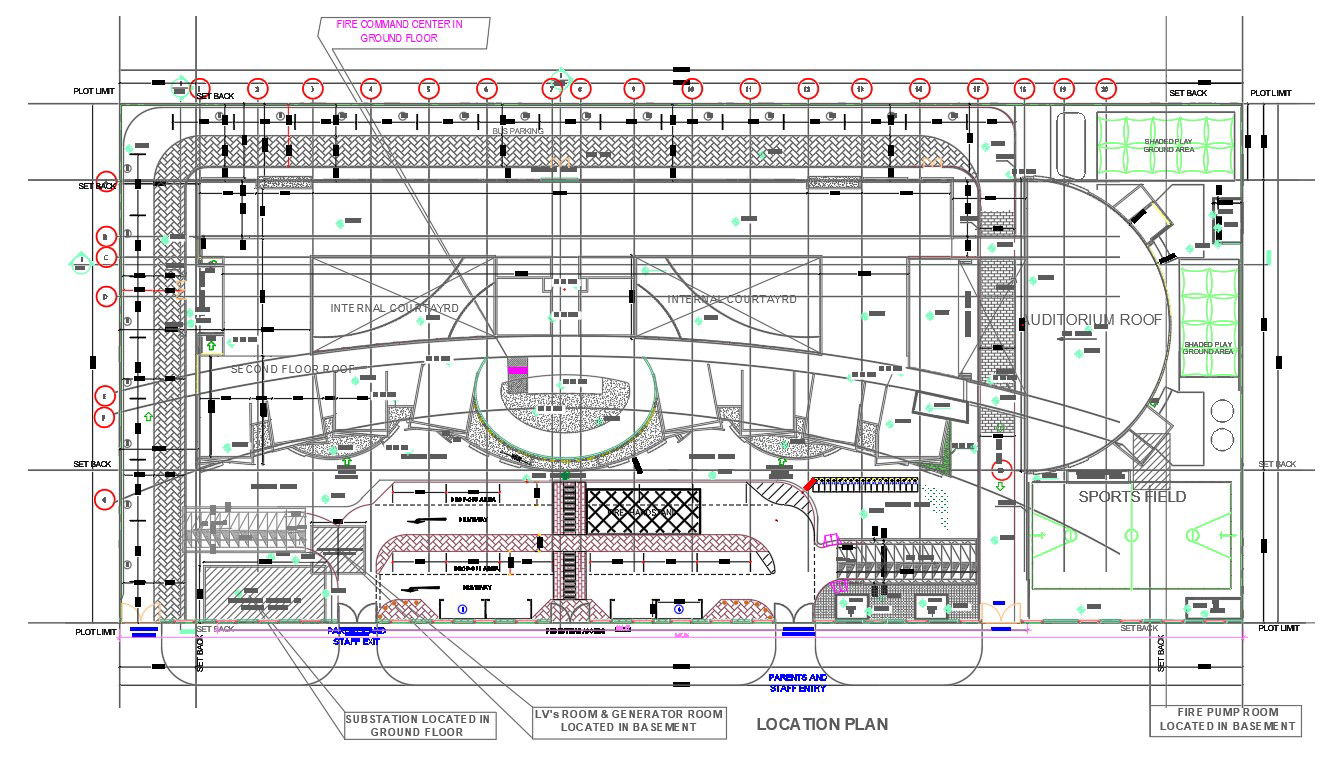City Central Project AutoCAD Drawing
Description
The AutoCAD Drawing of city central project plan that shows the internal courtyard, auditorium, sports ground and parking ramp for basement car parking. download city central project pan DWG file.
Uploaded by:
