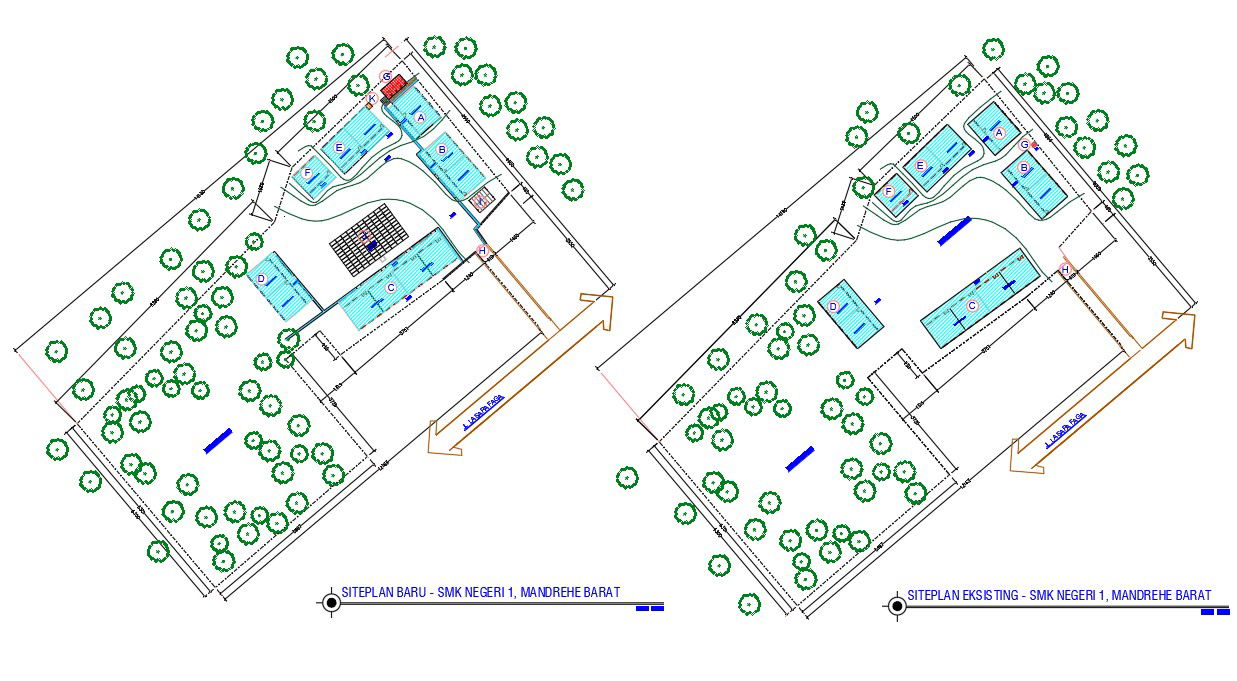AutoCAD Government Site Plan Drawing DWG File
Description
2d CAD drawing of AutoCAD file includes government office with landscaping garden, build-up area and site plot plan. download office government project pan with dimension detail DWG file.
Uploaded by:

