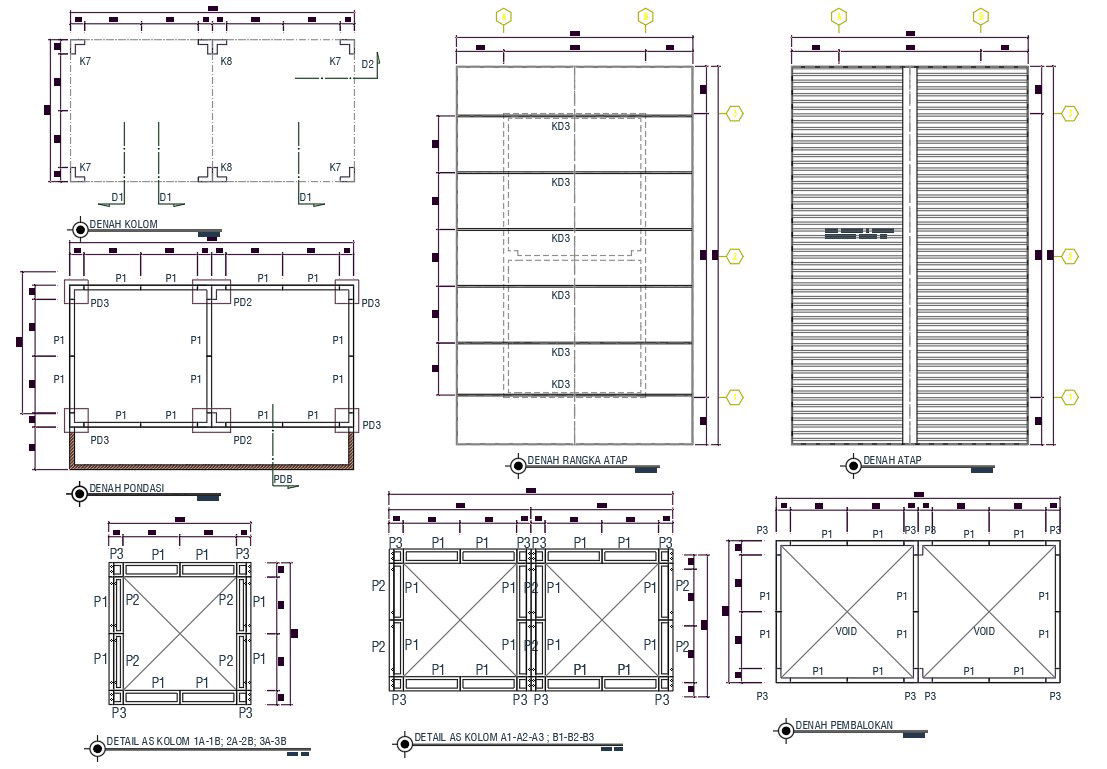Joint House Layout And Roof Plan Drawing
Description
AutoCAD drawing of residence house joint house layout plan and roof plan design with dimension detail and center line plan design. download joint house construction working plan design DWG file.
Uploaded by:
