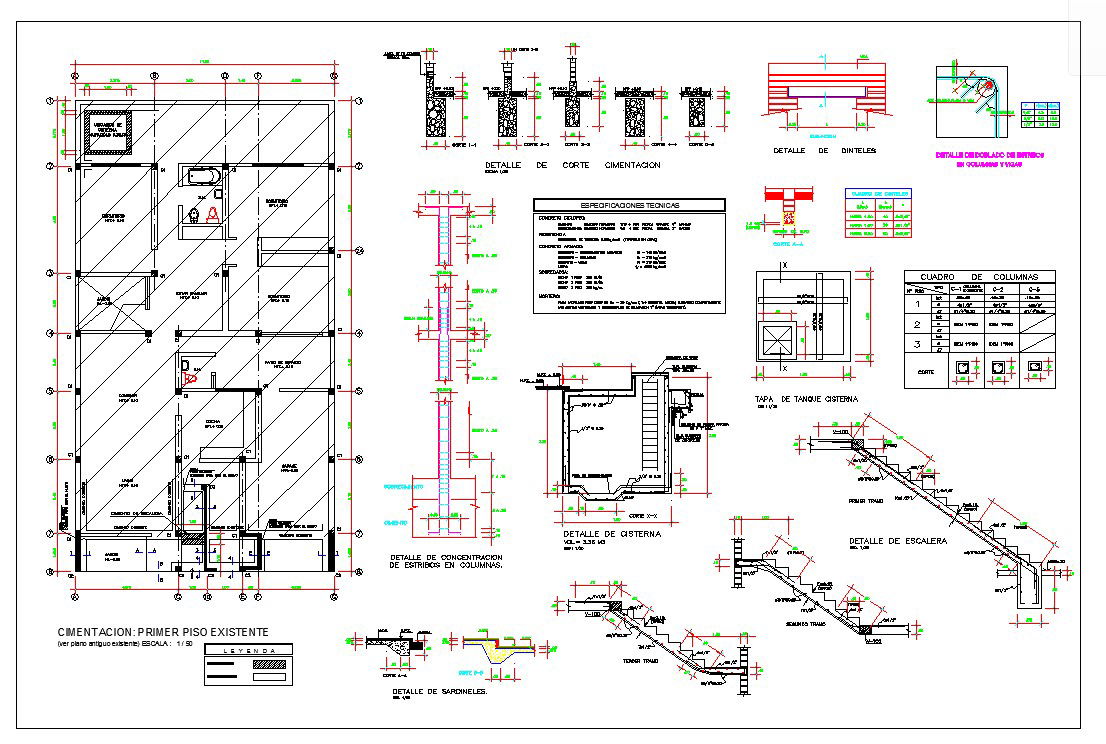House Structure detail
Description
Stair detail, construction detail, steel bar detail, foundation detail.
File Type:
DWG
File Size:
198 KB
Category::
Structure
Sub Category::
Section Plan CAD Blocks & DWG Drawing Models
type:
Gold

Uploaded by:
Harriet
Burrows

