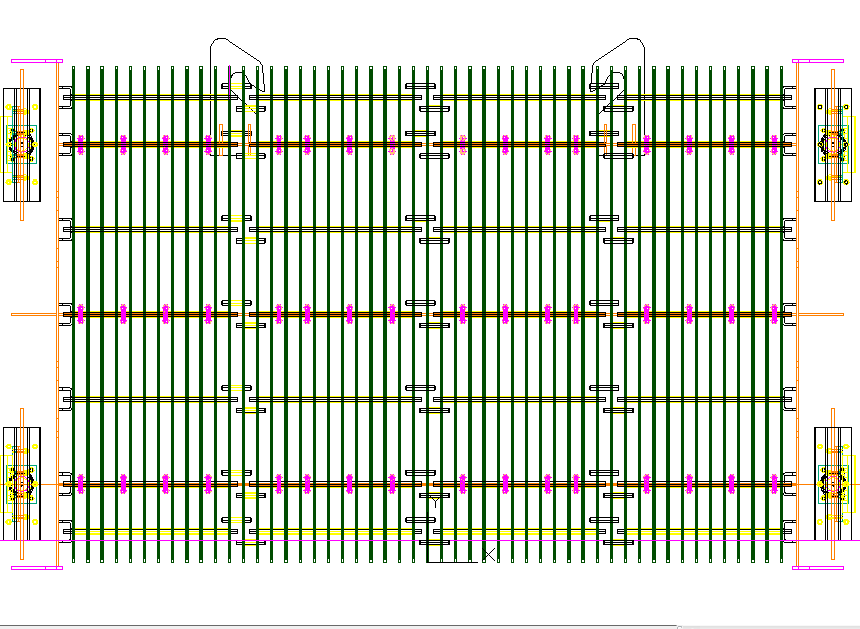Structural steel cad drawings
Description
Structural steel cad drawings, Steel bar section cutting detail & plan design, machinary detail.
File Type:
DWG
File Size:
2.9 MB
Category::
Structure
Sub Category::
Section Plan CAD Blocks & DWG Drawing Models
type:
Gold
Uploaded by:
Priyanka
Patel

