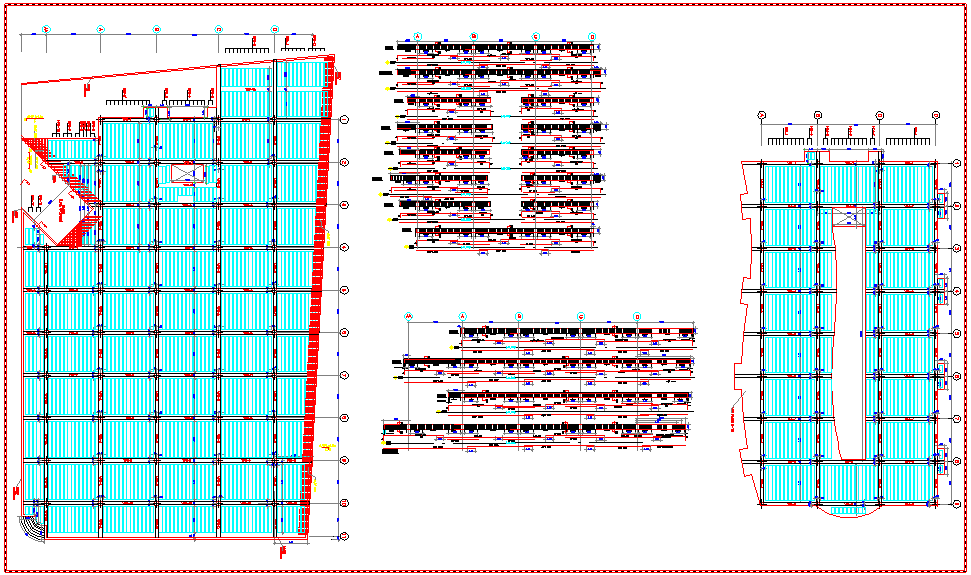Structure Design with plan
Description
Structure Design with plan dwg file with wall,ramp and column and beam sectional view with distribution of area.
File Type:
DWG
File Size:
13.7 MB
Category::
Structure
Sub Category::
Section Plan CAD Blocks & DWG Drawing Models
type:
Gold

Uploaded by:
Liam
White

