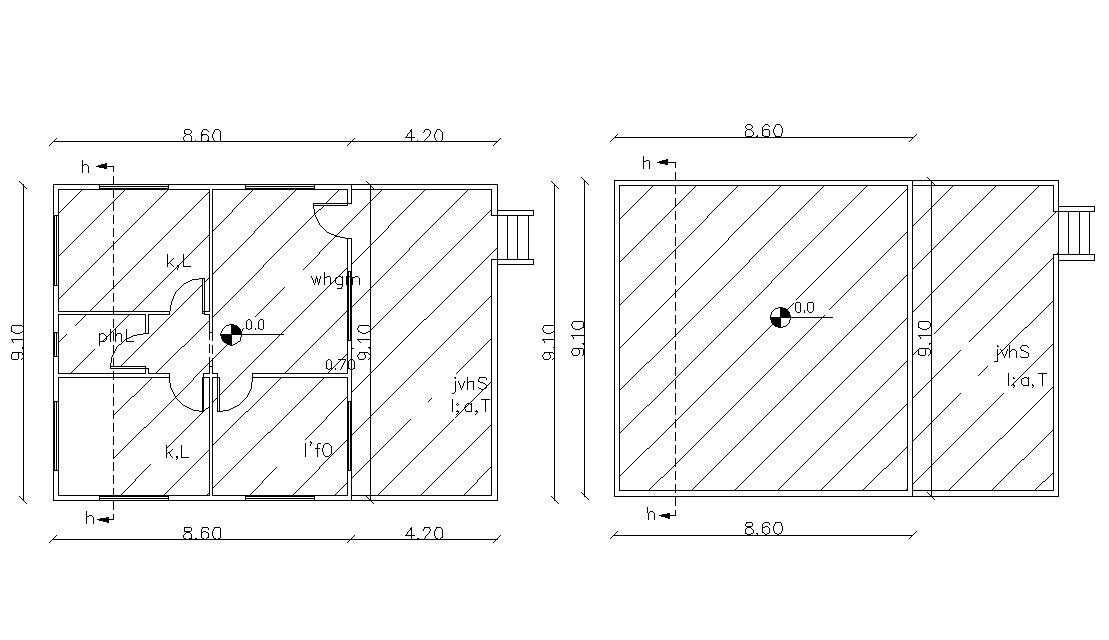12.80 X 9.10 Meter Residential House Plan DWG File
Description
The architecture drawing plan include a doors and windows, staircase, toilet, bedroom, kitchen, drawing room, section line details and terrace floor details. download CAD file.
Uploaded by:
