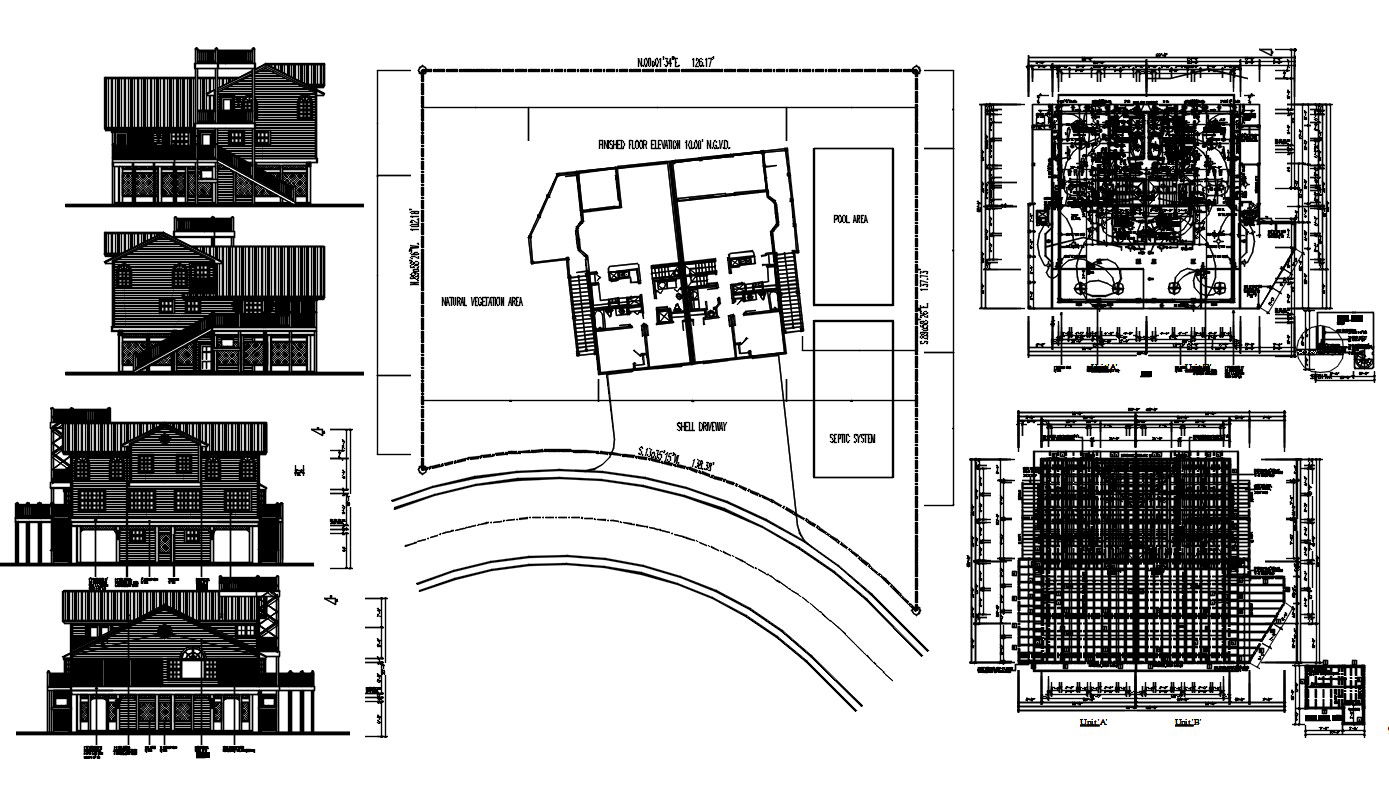Joint House Project AutoCAD Drawing
Description
Joint House Project AutoCAD Drawing; find here 2d CAD drawing shows residence house groundfloor plan, plot area plan, roof plan, electrical wiring plan, and elevation design with dimension detail.
Uploaded by:
