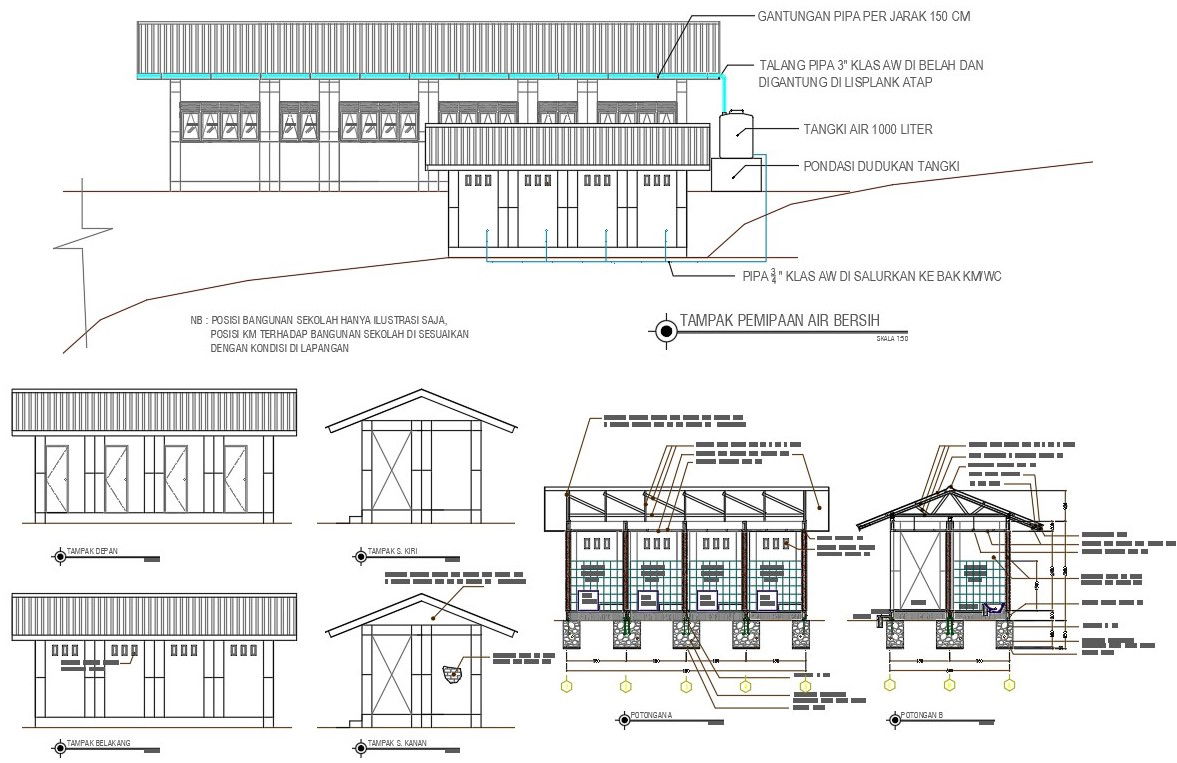School With Toilet Building Design DWG File
Description
AutoCAD drawing of school and toilet building section drawing and elevation design that shows column footing foundation detail and truss roof span design. download DWG file of school building design DWG file.
Uploaded by:

