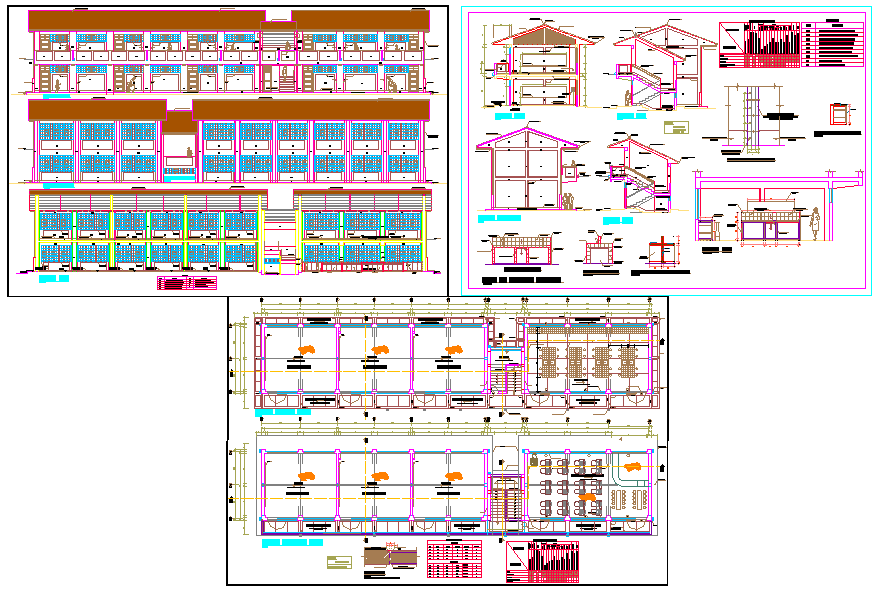Modern School design
Description
This school All facilities available classroom, library and computer room, play ground this file. Modern School Plan Design File, Modern School Plan DWG File, Modern School Plan Design. this drawing draw in autocad software.

Uploaded by:
john
kelly
