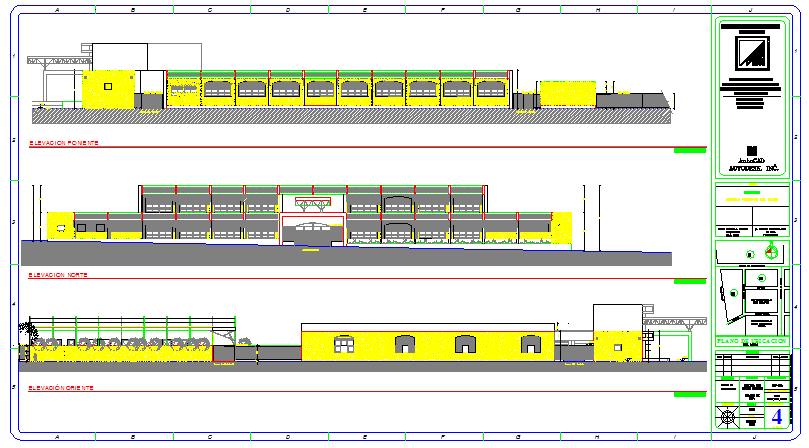Elevation design drawing of School design
Description
Here the Elevation design drawing of School design with modern style design on architectural based drawing in this auto cad file.

Uploaded by:
Fernando
Zapata

