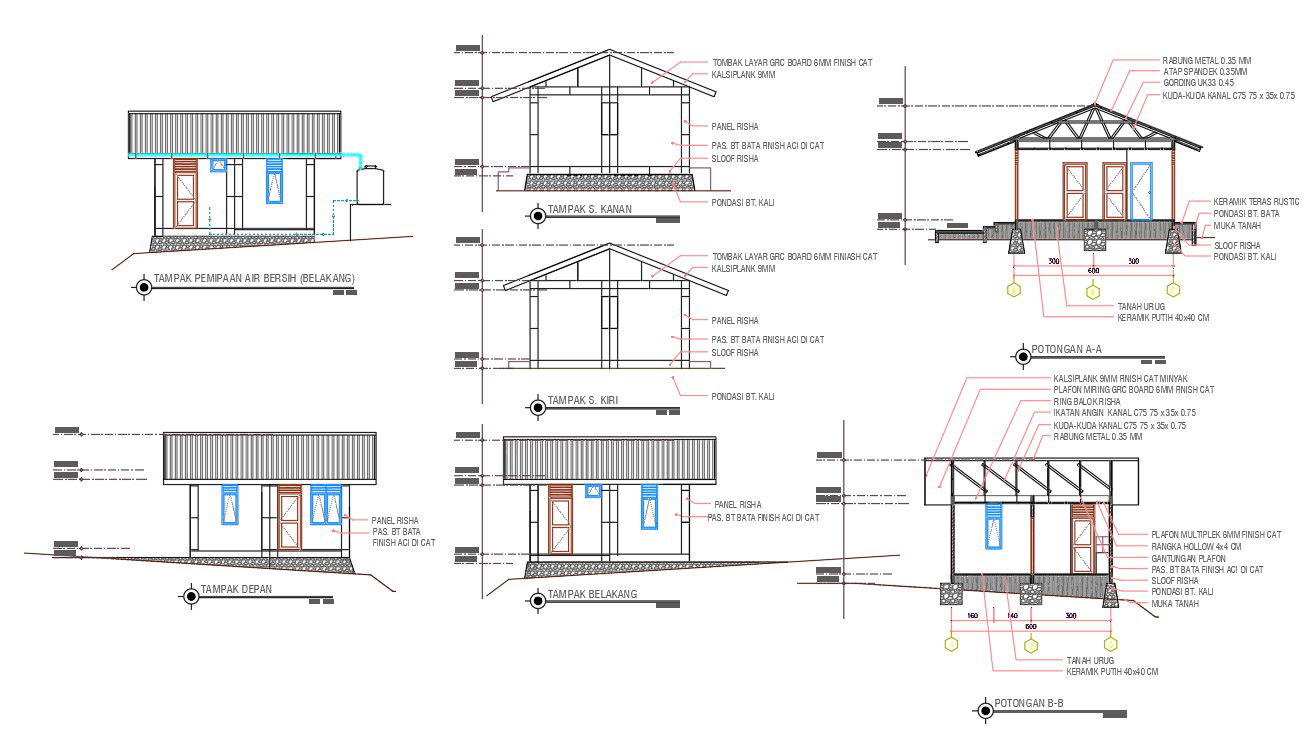Small Roof House Building Design AutoCAD File
Description
small roof house building section drawing and elevation design that shows column footing foundation detail, truss span roof structure, concrete floor, door and window annotation with description detail. download small house building design DWG file.
Uploaded by:

