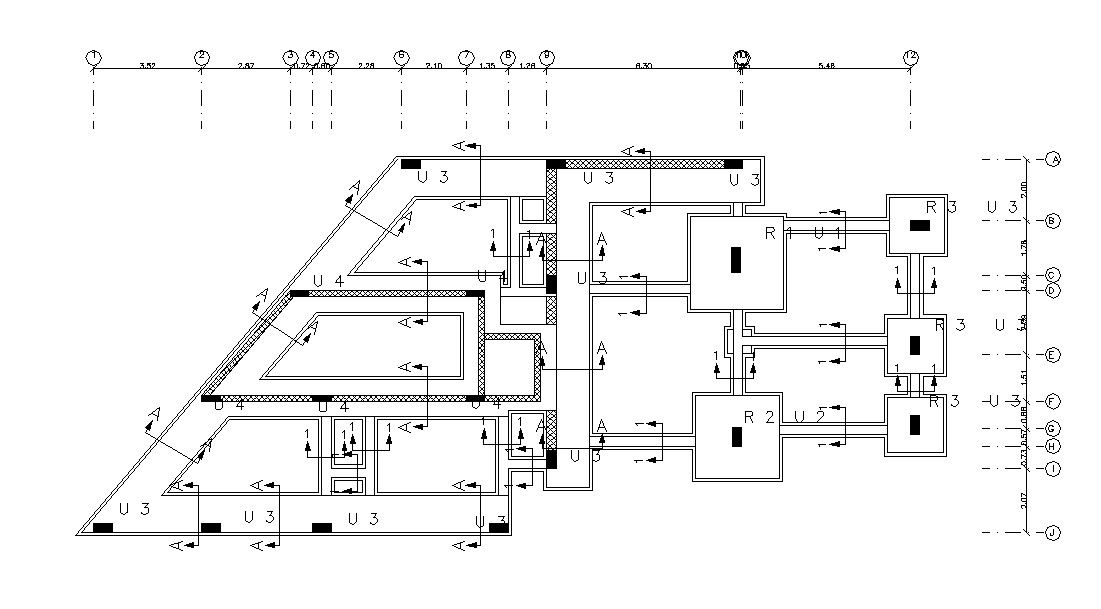Free Download House Foundation Plan With Center Line
Description
Download AutoCAD drawing of residence house with front side shop foundation plan, column footing centre line plan and dimension detail. download construction working plan DWG file.
Uploaded by:
