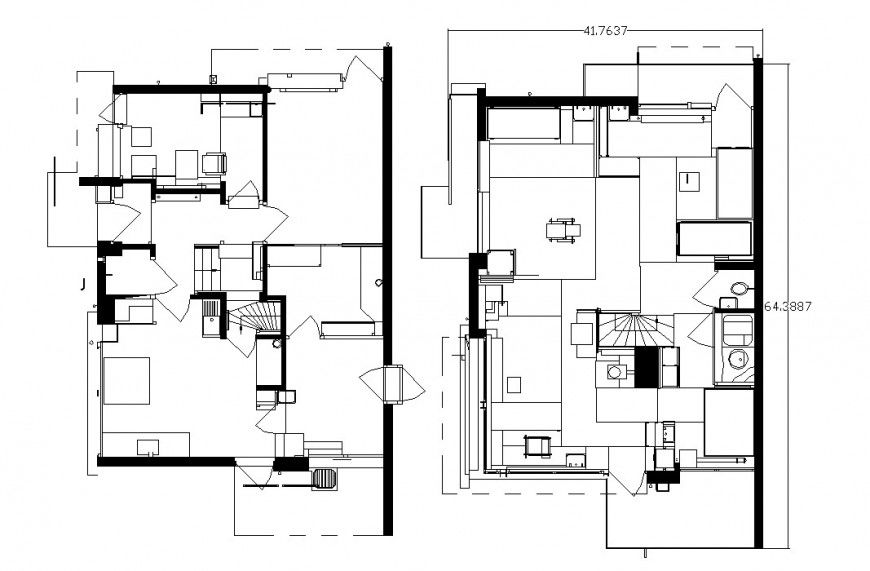2d cad drawing of layout plan dwg file
Description
the architecture layout plan of grounbd floor plan and first-floor plan includes door panel detail, construction boundary detail, and dimension detail in autocad format, download in free autocad file and use for multipurpose cad presentation.
Uploaded by:
Eiz
Luna

