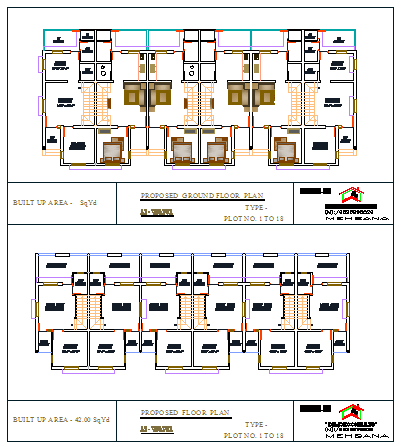Proposed layout design drawing of duplex design
Description
Here the Proposed layout design drawing of duplex design drawing with plan design drawing and furniture design drawing with plot no:- 1 to 18 and built up area 42 sq yd.design in this auto cad file.
Uploaded by:
zalak
prajapati

