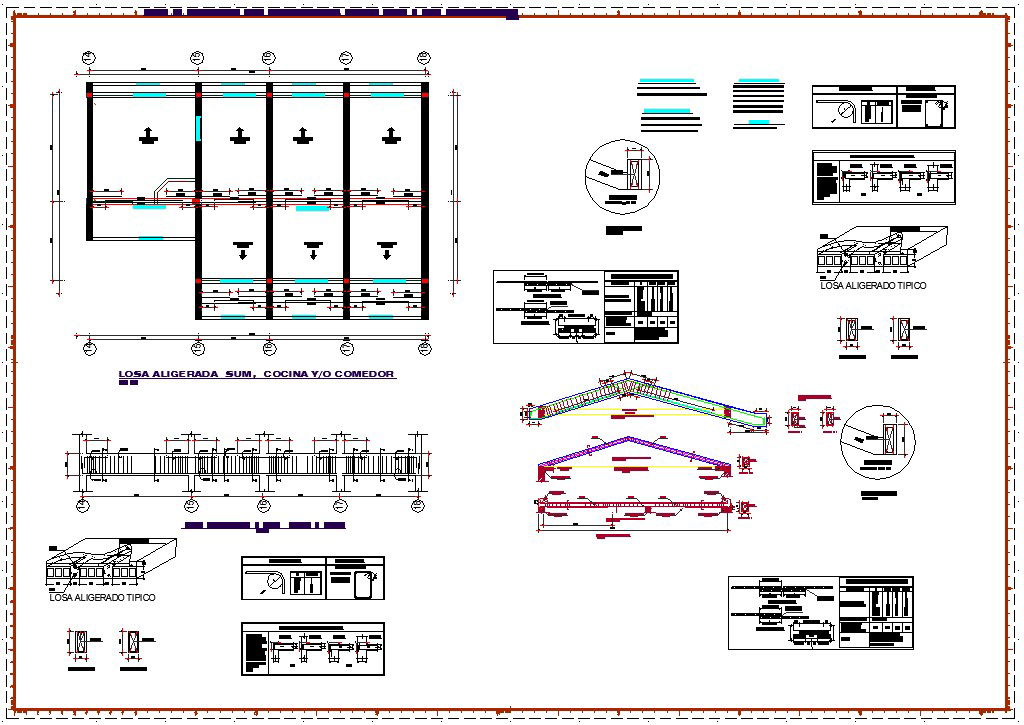Structure detail
Description
This Structure detail in roof steel bar, Section detail, LIGHT ALIGERADA, KITCHEN AND / OR DINING ROOM.
File Type:
DWG
File Size:
1.2 MB
Category::
Structure
Sub Category::
Section Plan CAD Blocks & DWG Drawing Models
type:
Gold

Uploaded by:
Fernando
Zapata
