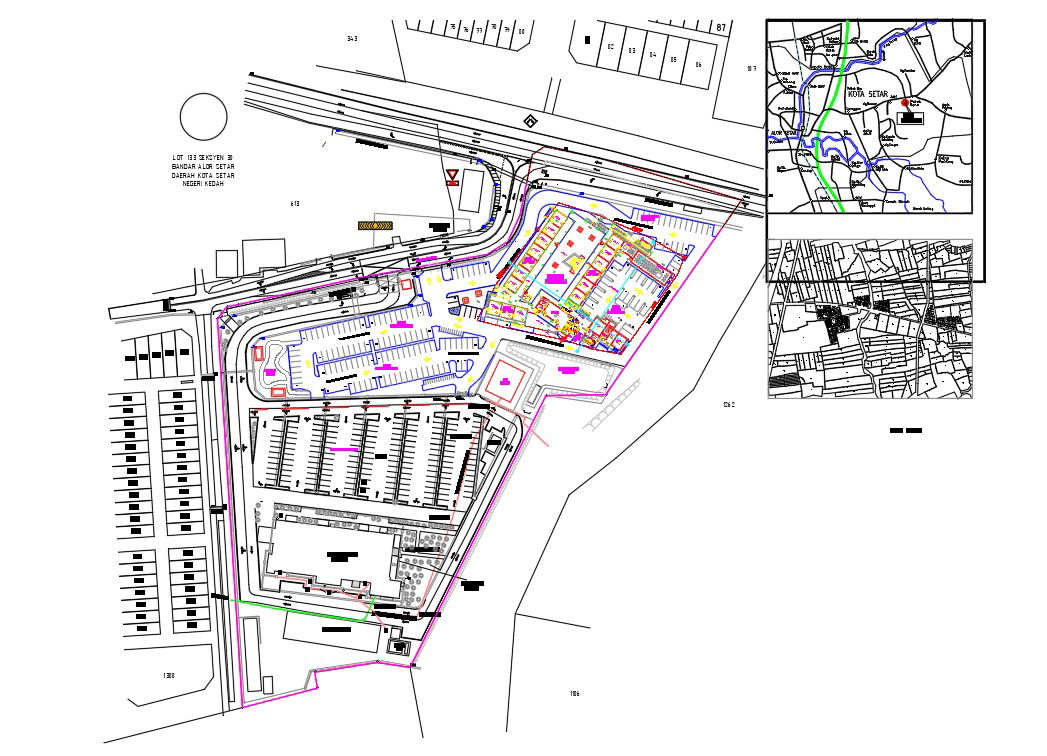Urban Design Master Plan CAD Drawing
Description
AutoCAD drawing of urban town master plan design that shows parking lot, residence plotting, existing building, development build-up area and road network with land detail. download urban design master plans AutoCAD file.
Uploaded by:
