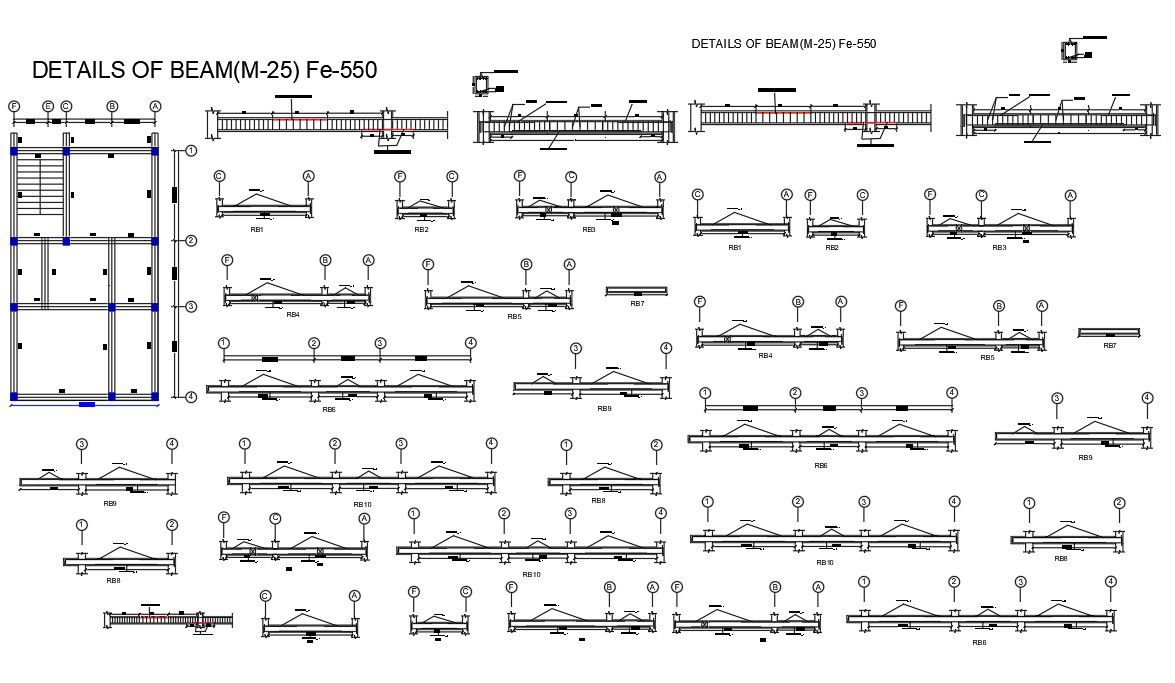Concrete House Beam Design DWG File
Description
The Residence house column beam layout plan CAD drawing includes concrete cement reinforcement beam structure design with different blocks detail. download RCC concrete house beam design DWG file.
Uploaded by:

