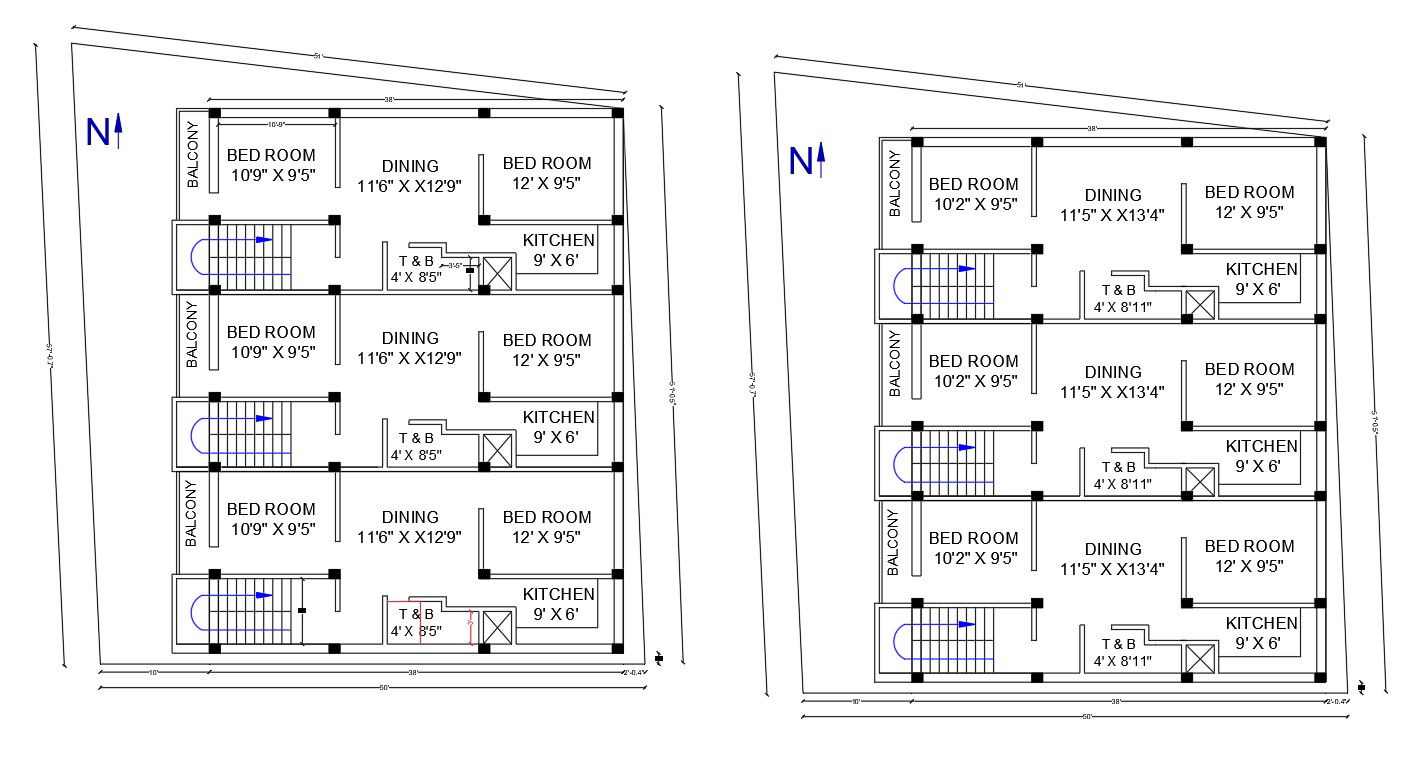2 BHK House Plan With Column Layout DWG File
Description
2D AutoCAD drawing of 2 BHK duplex house plan drawing that shows 10'9" X 9'5" bedrooms and 12' X 9'5" bedrooms design with column layout plan detail. download 2 BHK duplex house plan DWG file.
Uploaded by:

