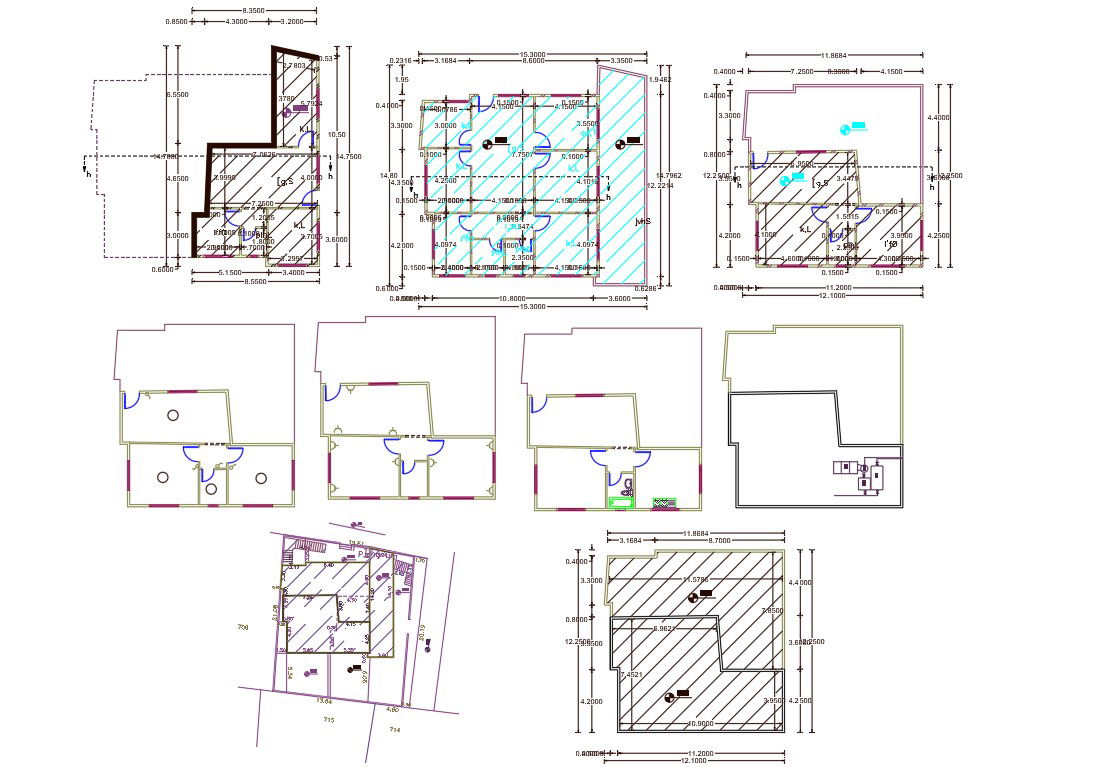48' X 50' Bungalow Plan With Measurement CAD File
Description
48 X 50 feet plot size of architecture bungalow floor plan for 3 storey floor level detail that shows 4 BHK, and 2 BHK plan with measurement dimension detail. download residence bungalow plan design DWG file.
Uploaded by:

