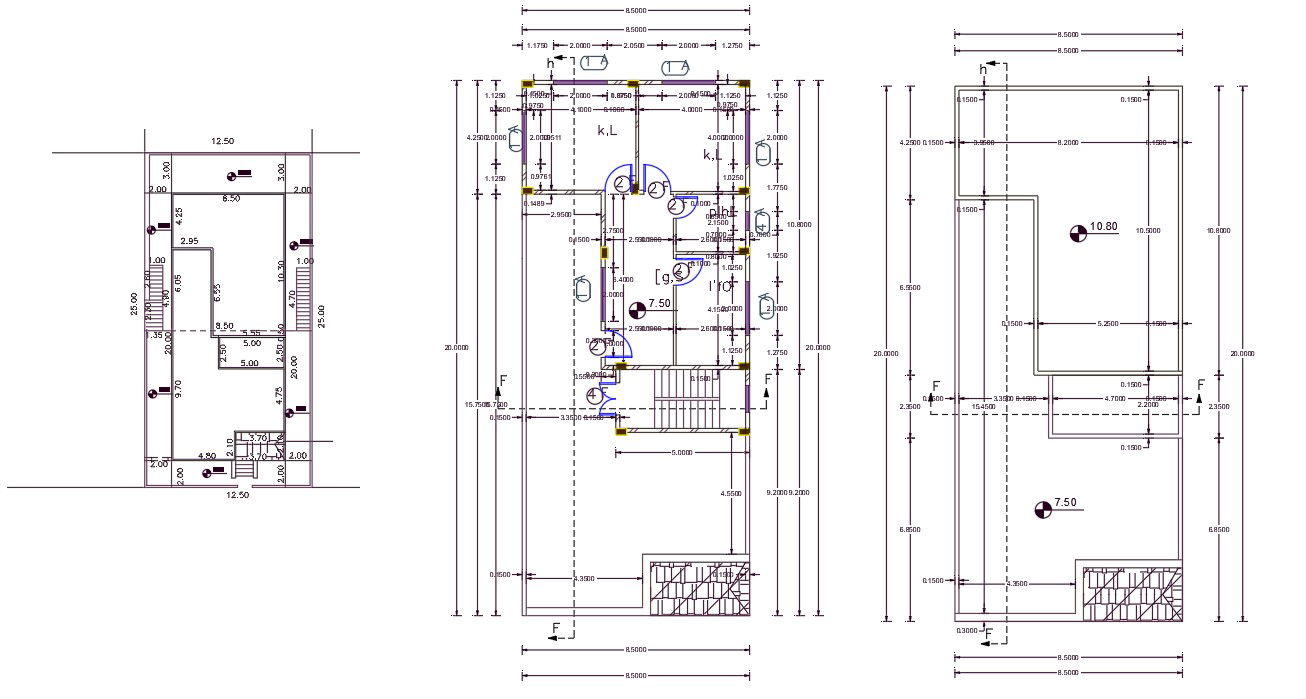41 X 82 Feet 2 BHK House Master Plan CAD File
Description
2 BHK residence house floor and and master plan CAD drawing that shows column layout, number of door marking, build up area and all dimension detail. download 41 by 82 feet house plan CAD file.
Uploaded by:
