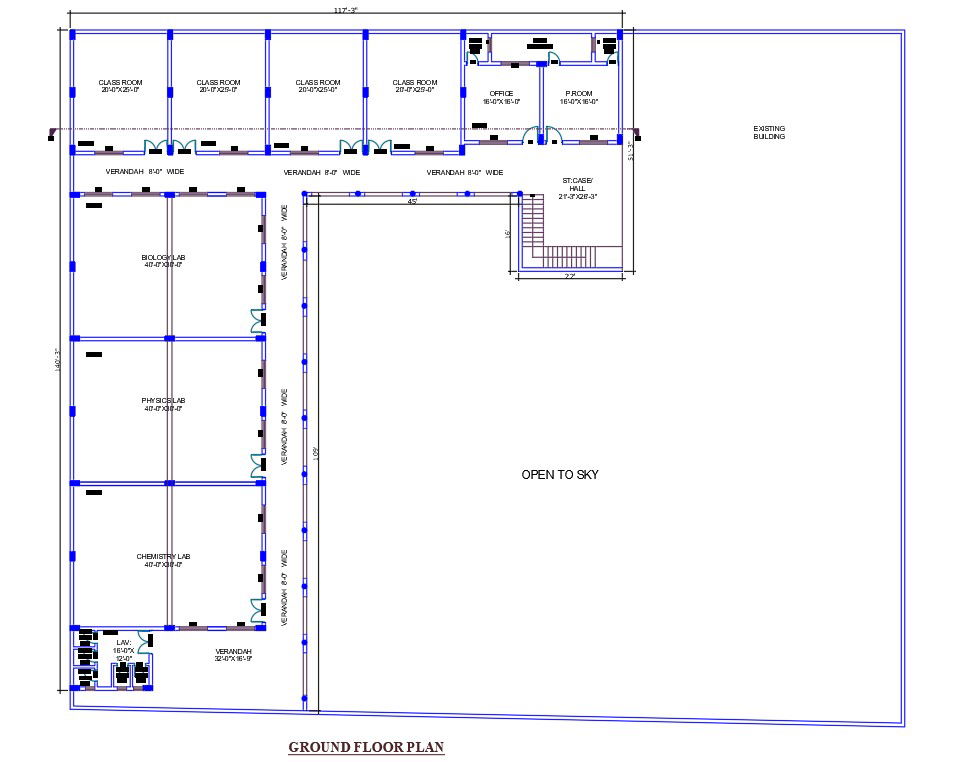Science School Ground Floor Plan CAD Drawing
Description
The science school ground floor plan design that shows chemistry lab, physical lab, biology lab, 20' X 25' class rooms, office, principal offices and open to sky space. download science school layout plan drawing DWG file.
Uploaded by:

