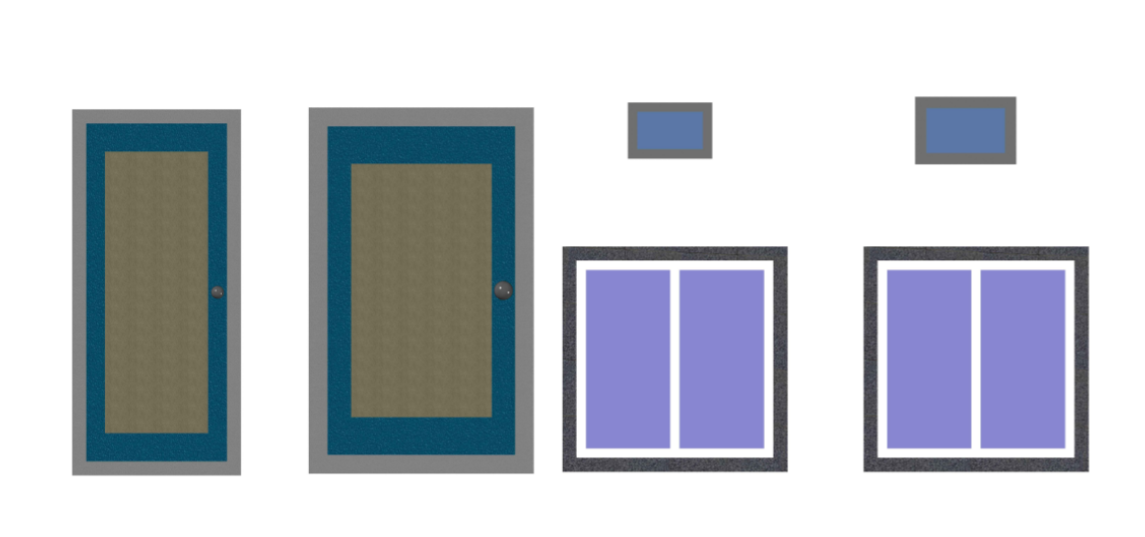3D Blocks
Description
In this file different types of write blocks are there which can be used for making 3D Plan of and building.
File Type:
Autocad
File Size:
1012 KB
Category::
Furniture
Sub Category::
Windows And Doors Dwg Blocks
type:
Free

Uploaded by:
Virendra
Gurjar
