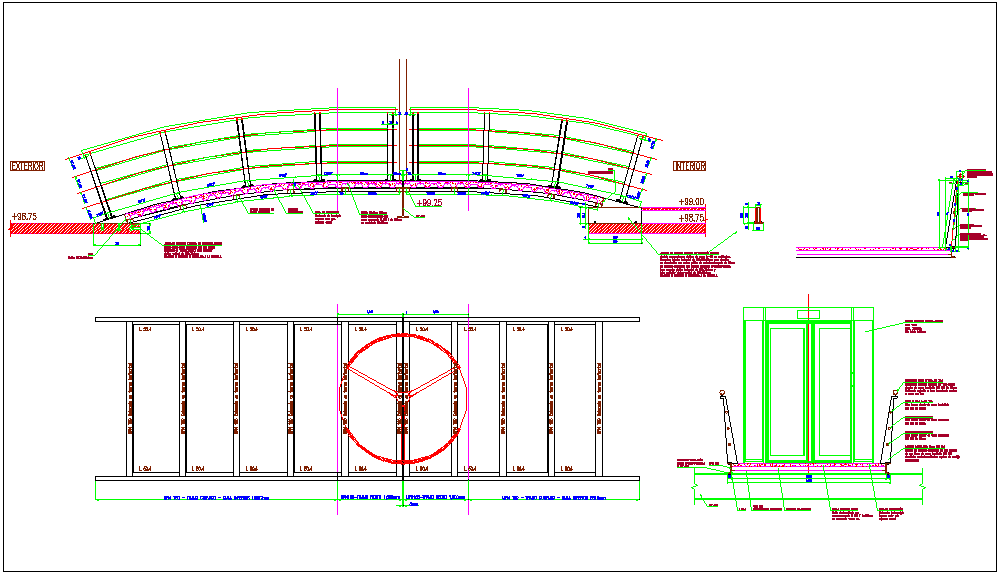Rotating door detail with catwalk
Description
Rotating door detail with catwalk dwg file with wooden and forging concert support
with horizontal and vertical support with rotating door wheel and dimensional and
sectional view detail.
File Type:
DWG
File Size:
151 KB
Category::
Dwg Cad Blocks
Sub Category::
Windows And Doors Dwg Blocks
type:
Gold

Uploaded by:
Liam
White
