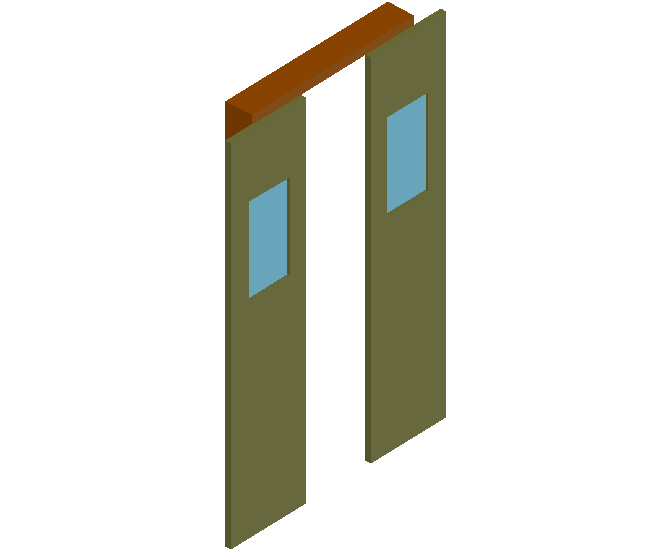Double door design view with wooden frame in 3d dwg file
Description
Double door design view with wooden frame in 3d dwg file with view of door and
door frame and double door view in door design.
File Type:
DWG
File Size:
84 KB
Category::
Dwg Cad Blocks
Sub Category::
Windows And Doors Dwg Blocks
type:
Gold
Uploaded by:

