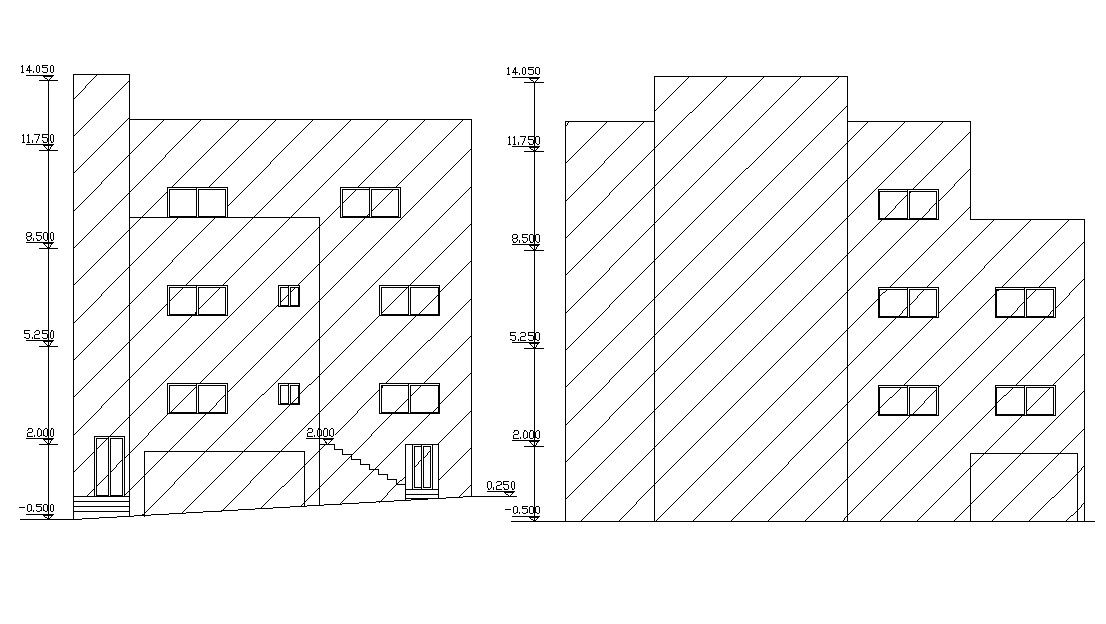Building House Elevation Layout CAD File Download
Description
The modern architecture drawing elevation layout include height 14.05 meter, sill level, plinth level, floor level, hatching, door and windows details. download AutoCAD file.
Uploaded by:
