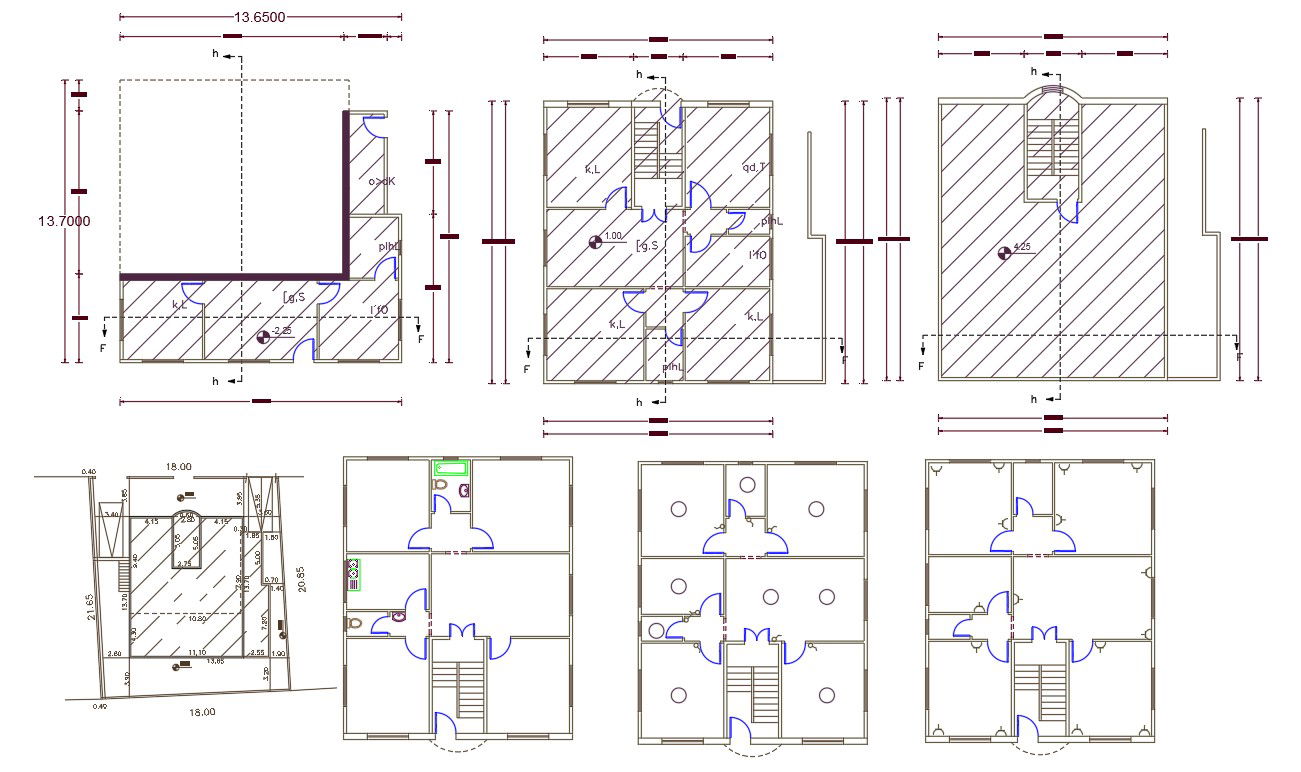14 X 14 Square Meter House Plan CAD File
Description
2d CAD drawing of residence house ground floor and first floor plan with electrical ceiling point and sanitary ware detail. download 2 storey house plan and master plan which are accommodate 2 car parking space and compound wall design.
Uploaded by:
