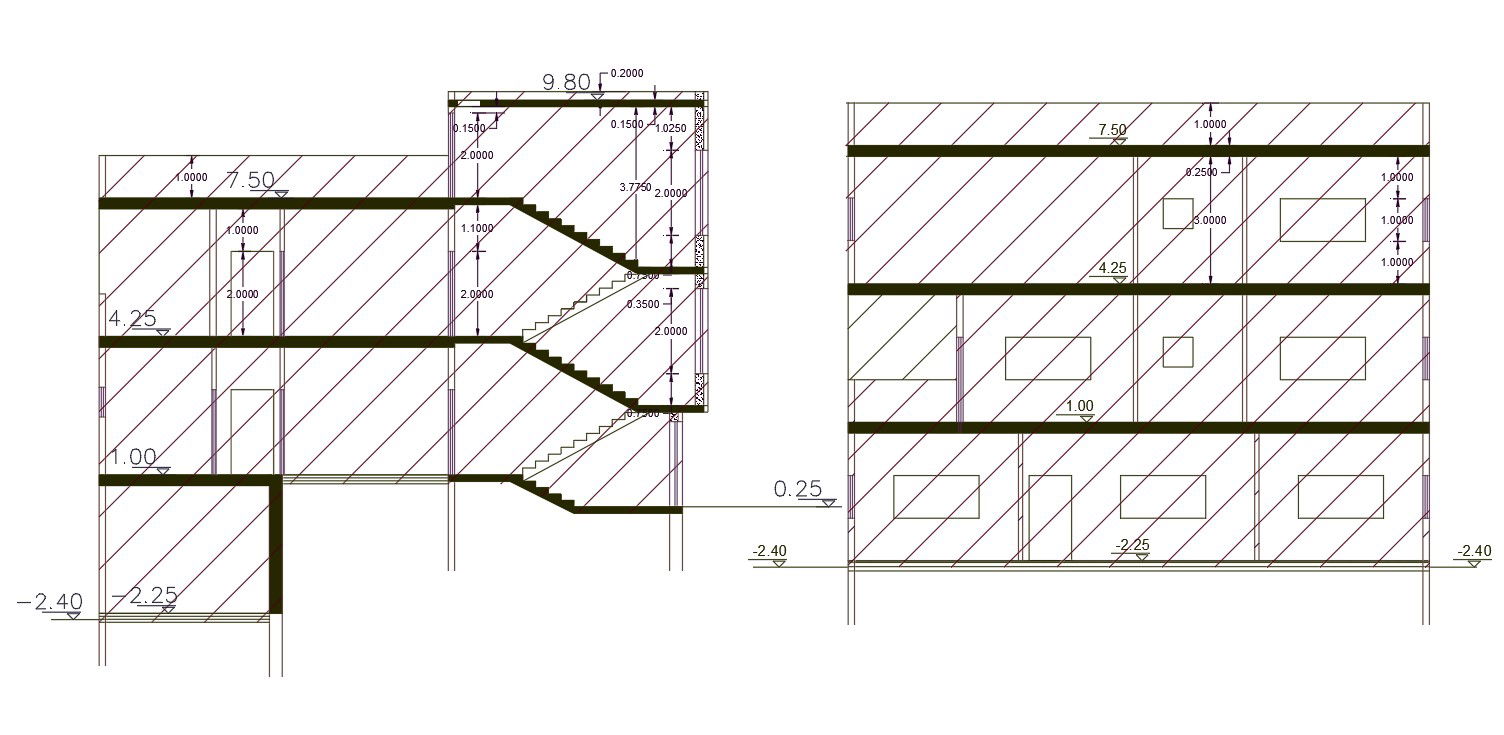Free CAD File Of House Building Section Drawing
Description
Download free DWG file of residence house building section drawing that sows RCC staircase and slab with dimension detail. this CAD drawing can use as tutorial AutoCAD software.
Uploaded by:

