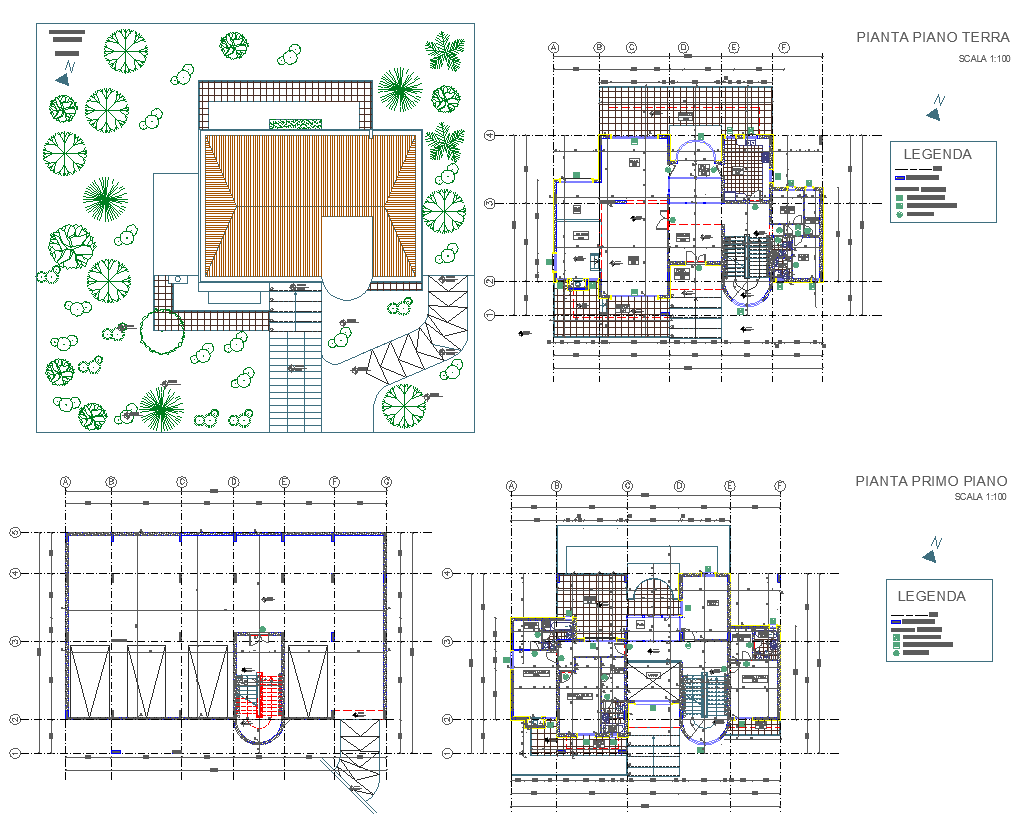Villa Residential Project detail dwg file
Description
Villa Residential Project detail dwg file.
find here the architecture layout plan, foundation plan, structure plan, roof plan and landscaping design of villa residential project dwg file.
Uploaded by:
