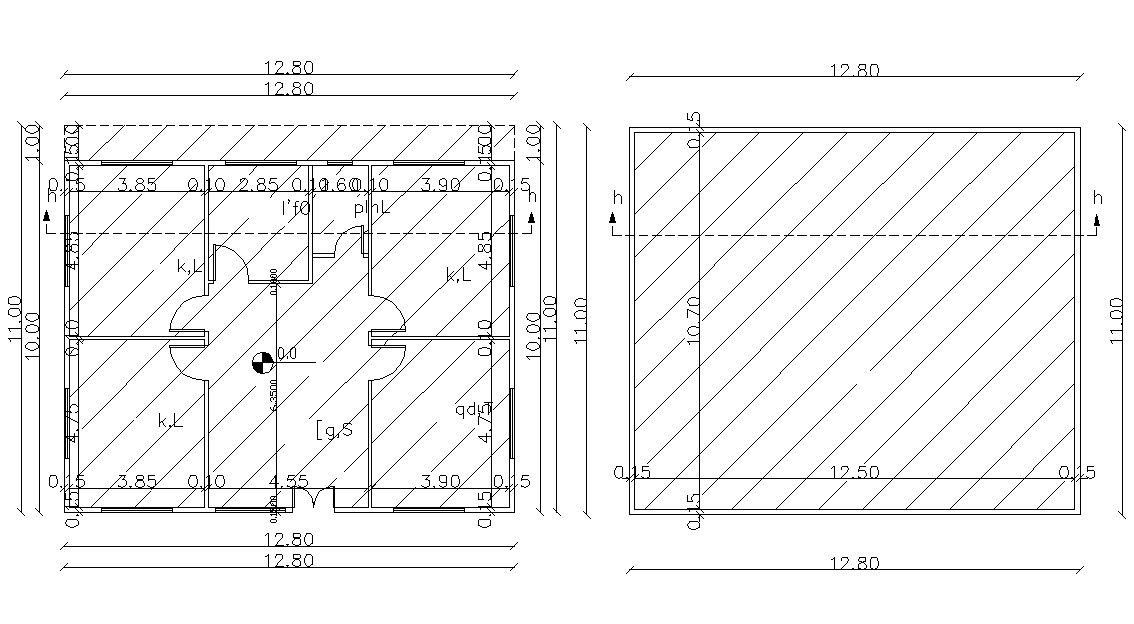12.80 X 11.00 Meter 3 Bhk House Floor Plan CAD Drawing
Description
The modern architecture drawing ground floor and terrace floor plan include section line, windows, door with dimension details. this is download floor plan is 12.80 x 11.00 meter.
Uploaded by:
