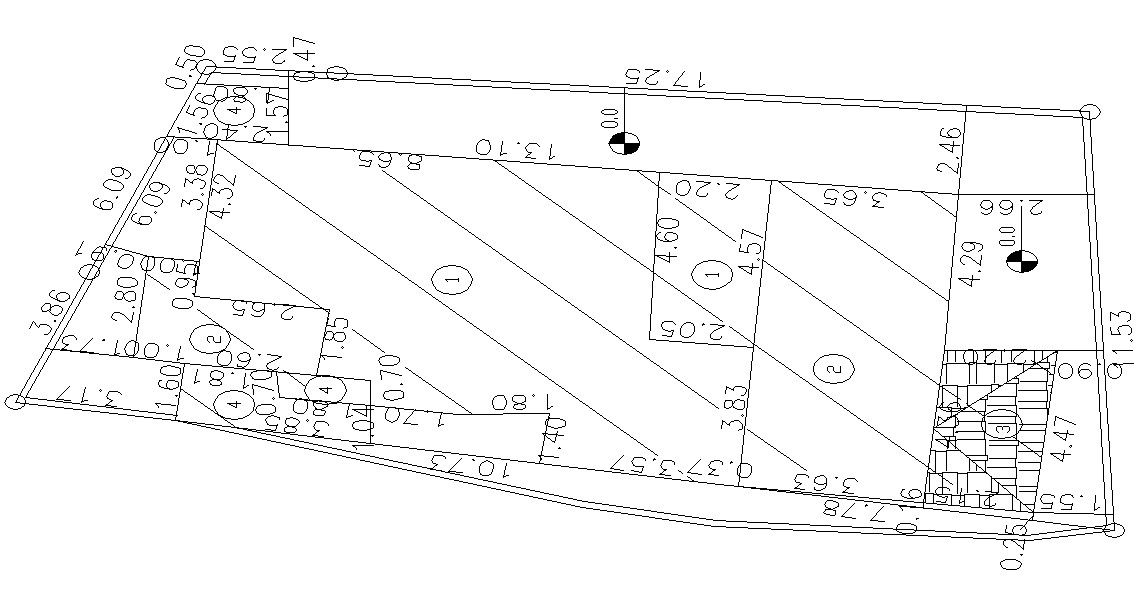17.25 X 11.53 Meter Site Plot Plan DWG File
Description
17.25 x 11.53 meter site plan in boundary details and more details of dimension. this site use different function like residential, commercial construction, etc. download CAD file.
Uploaded by:

