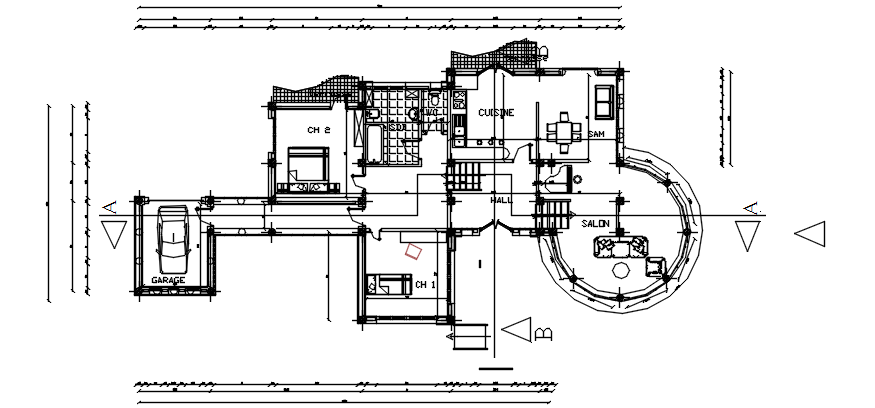Residential bungalow in dwg file
Description
Residential bungalow in dwg file it include ground floor layout, first-floor layout, elevations,front facade it also includes kitchen,drawing room,dining room,bedrooms,toilets,bathroom,parking area,etc
Uploaded by:
K.H.J
Jani
