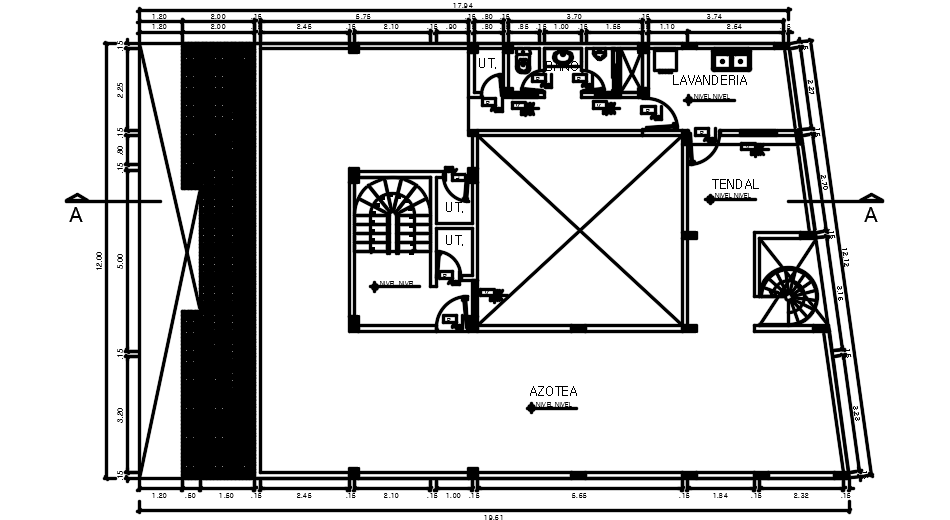12x19m second floor house plan 2D AutoCAD drawing
Description
12x19m second floor house plan 2D AutoCAD drawing is given in this file. On this third floor, two bathrooms, lavanderia, and terrace are available. For more details download the AutoCAD drawing file from our website.
Uploaded by:

