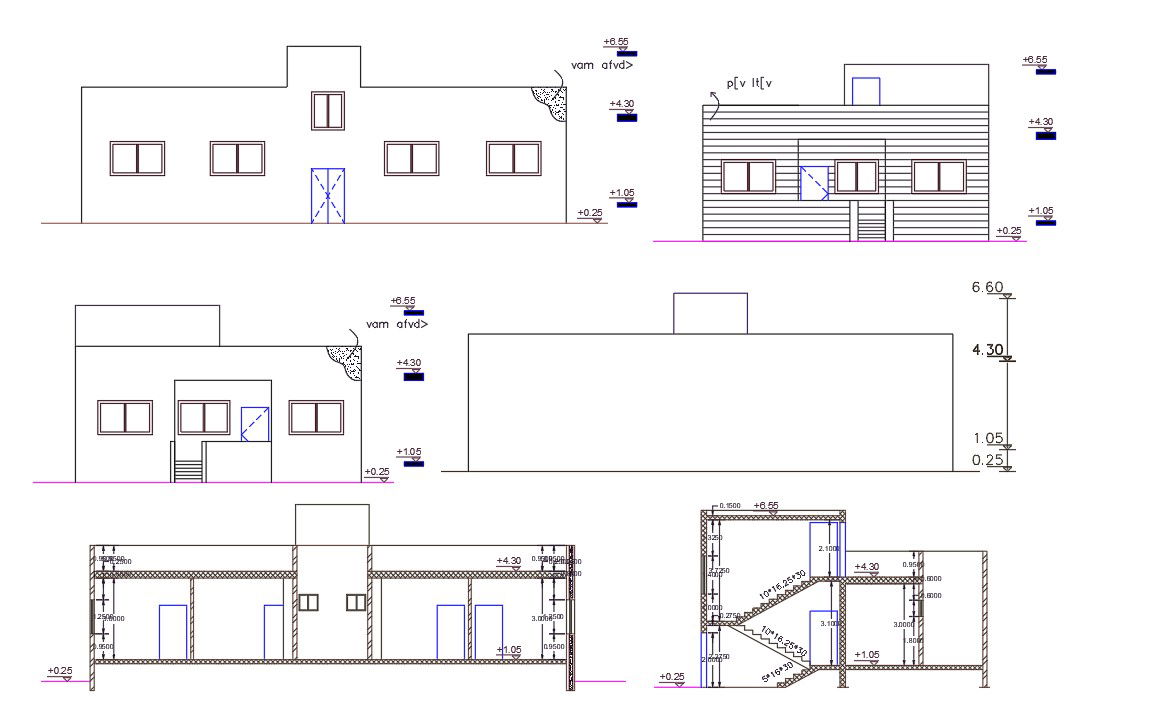180 Square Meter Twin House Building AutoCAD File
Description
10 X 18 meter plot size of 2 BHK twin house building section drawing and elevation design that shows single storey building structure design. Download house building design DWG file.
Uploaded by:
