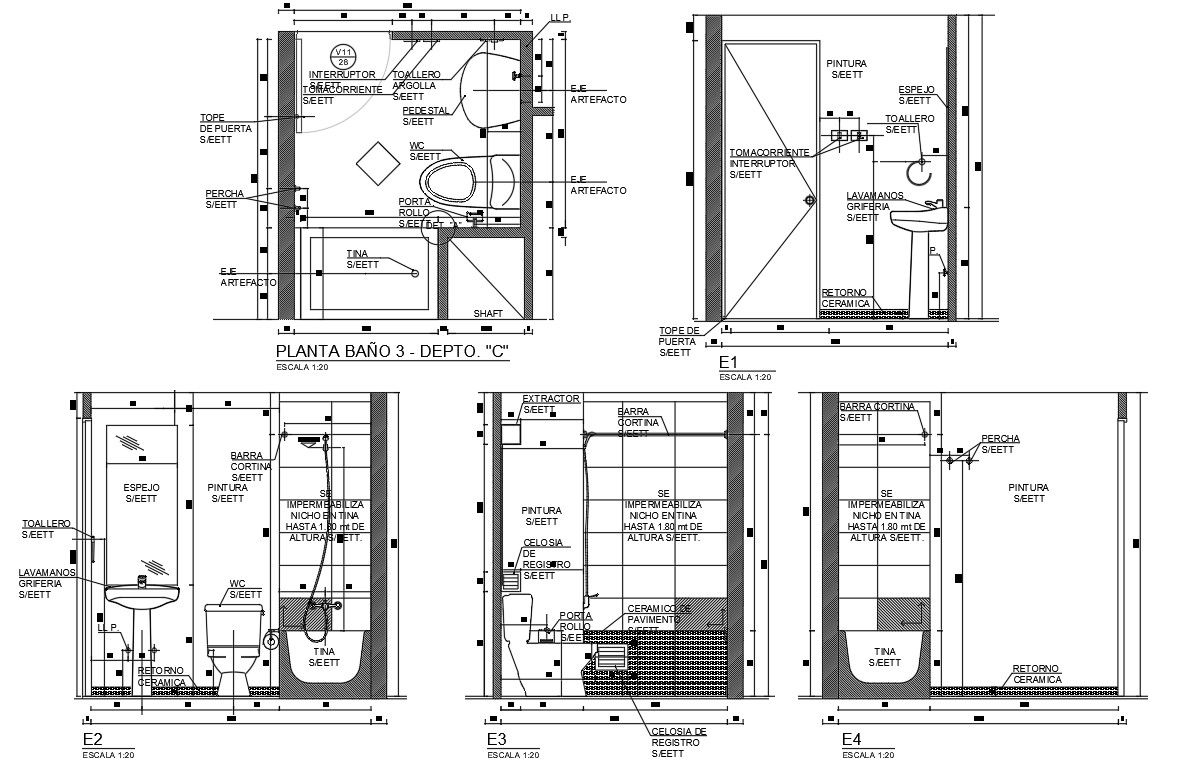Toilet With Sanitary Plan Design DWG File
Description
the residence house bathroom toilet plan and section elevation design that shows floor plan, sanitary ware installation, plumbing detail and shower area design. download toilet project drawing AutoCAD file.
Uploaded by:
