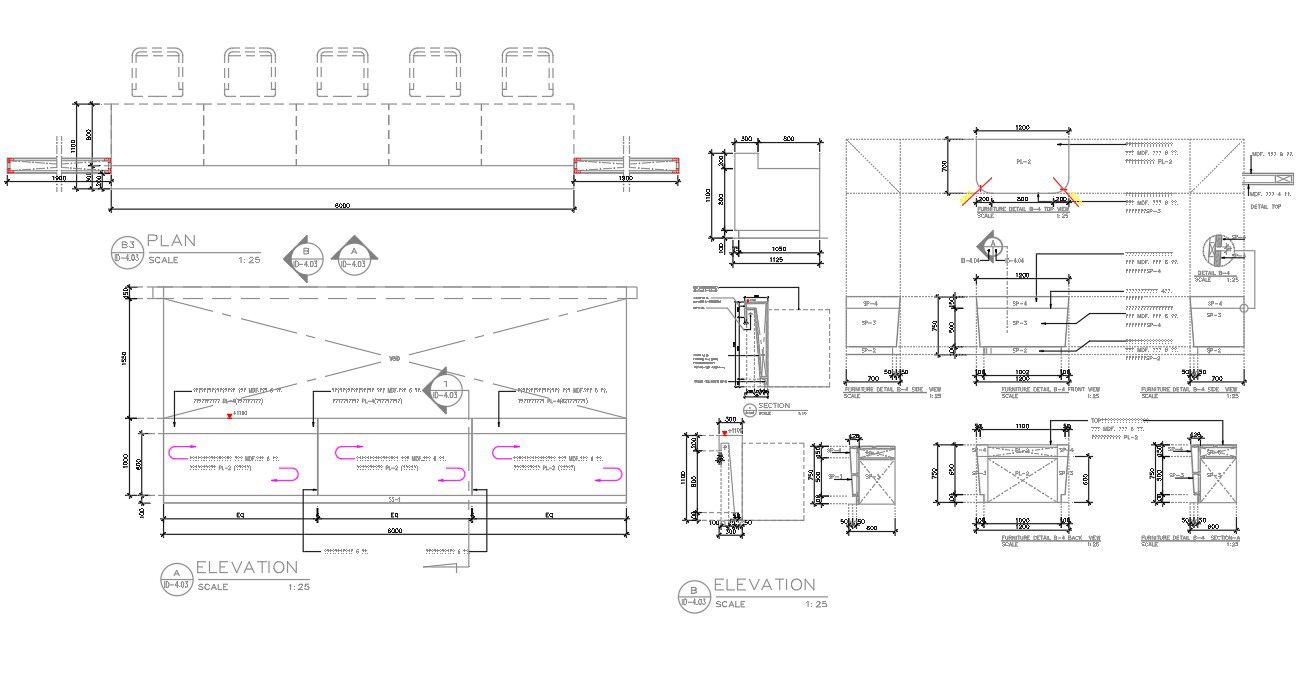Waiting Counter Plan CAD Drawing DWG File
Description
AutoCAD drawing of waiting counter plan with elevation design which consist Solid wood frame, MDF paneling, thickness 6 mm, Laminated with all furniture design. download waiting counter plan design AutoCAD file.
File Type:
DWG
File Size:
217 KB
Category::
Interior Design
Sub Category::
Modern Office Interior Design
type:
Gold
Uploaded by:
