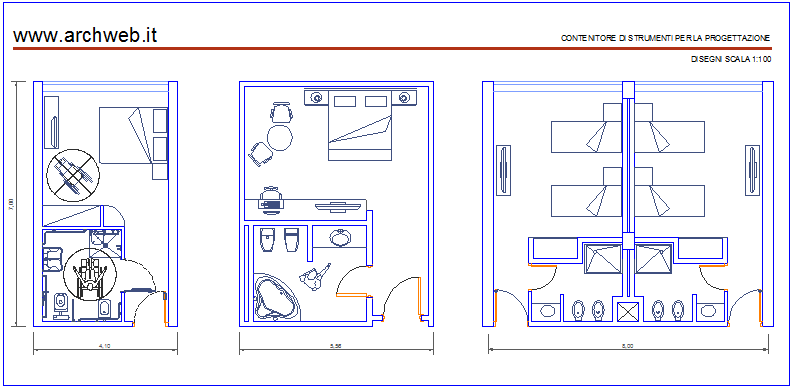Hotel layout plan
Description
This is a Hotel layout plan.in this layout different different room with furniture arrangement layout saw also in this file.

Uploaded by:
Liam
White
