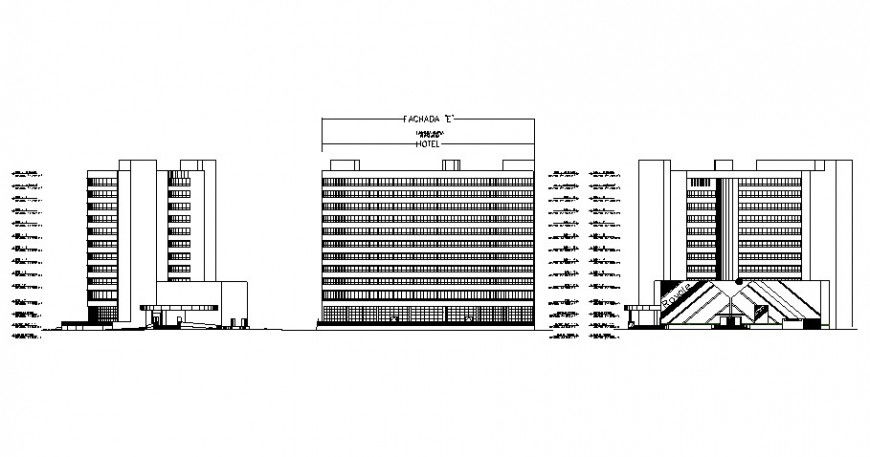Different side elevation of hotel in auto cad
Description
Different side elevation of hotel in auto cad elevation include detail of floor and floor level wall with wall support inner area with stair and step of stair angular type wall design area with necessary dimension.

Uploaded by:
Eiz
Luna
