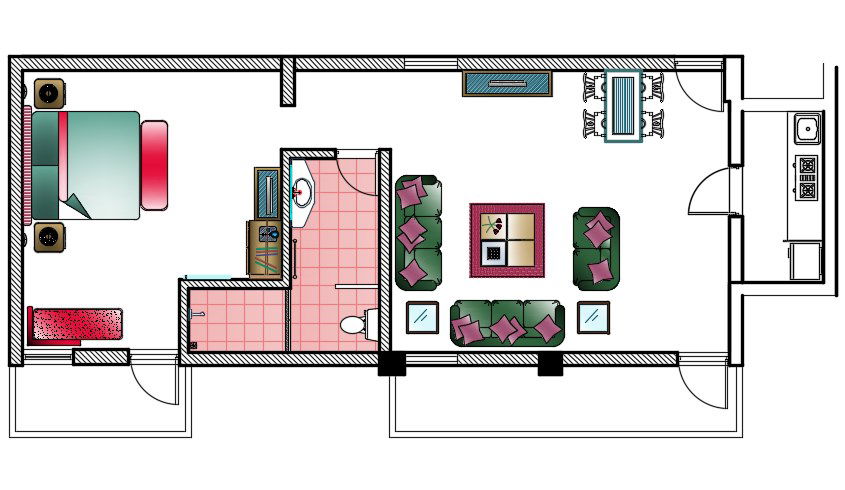1 Bedroom House Plans With Furniture Design AutoCAD File
Description
2d CAD drawing file showing the details of small house with furniture layout plan design that shows 1 master bedrooms, kitchen, and drawing with dining area. also has use some AutoCAD hatching design for improve the CAD presentation. the ideas that is highly effective in stimulating your baby's passion for learning and research. download 1 BHK house plan DWG file.
Uploaded by:
