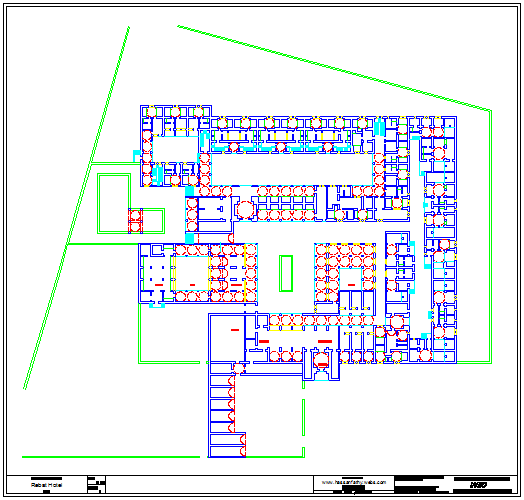Hotel Layout Plan
Description
This is a Hotel Layout Plan. this plan mentioned with architectural deign all room.

Uploaded by:
Liam
White
