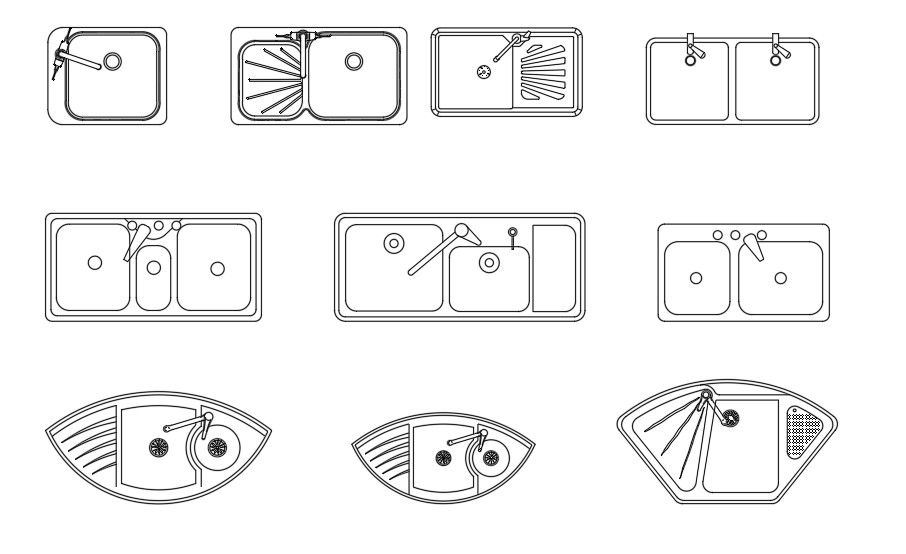Single And Double Sink CAD Blocks DWG File
Description
AutoCAD hardware blocks of kitchen single and double sink with tap design top view plan. there is common bowl-shaped plumbing fixture used for washing dish and hands. download free sink blocks design DWG file.
Uploaded by:
