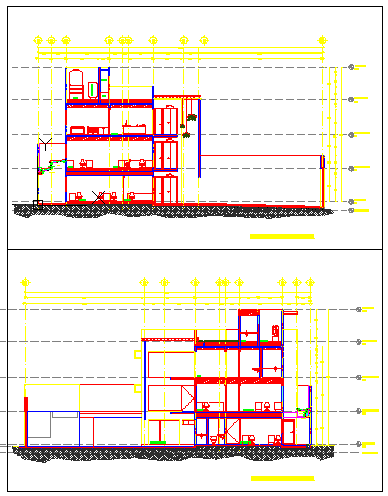Section Plan
Description
This file is a Section Plan drawing.In this drawing all detailed section with all level.this is a sectional elevation drawing.

Uploaded by:
Neha
mishra
