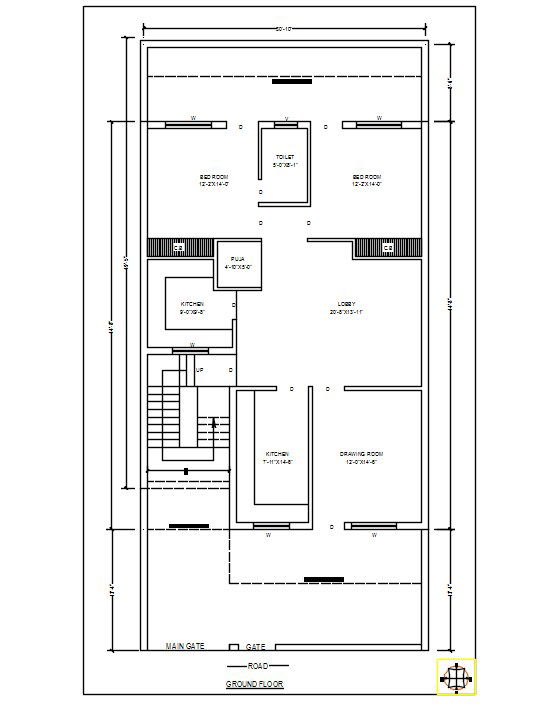30 X 44 Feet house ground Floor Plan DWG file
Description
The architecture house ground floor plan 30' X 40' plot size with furniture layout drawing includes 2 bedrooms, toilet, kitchen, lobby, drawing room and staircase design DWG file. this is east facing direction house plan design DWG file.
Uploaded by:
Manoj
Kumar

