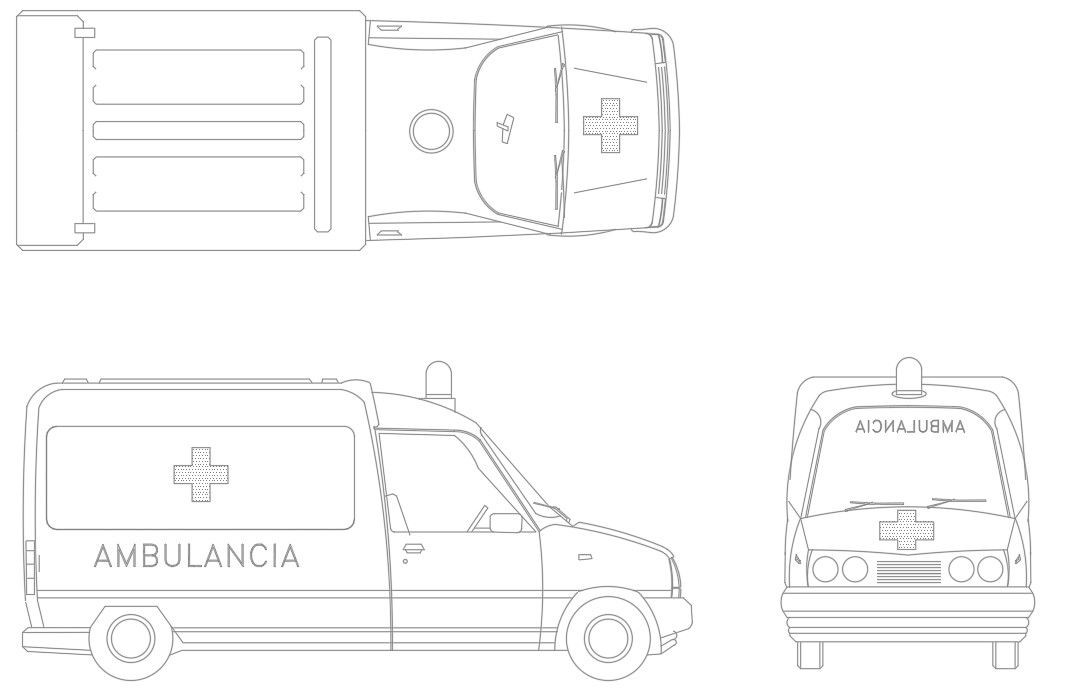Ambulance CAD blocks Drawing DWG File
Description
2d CAD drawing of ambulance CAD blocks drawing that shows top view, side elevation and front elevation design. download ambulance DWG free CAD blocks model design and use in hospital project presentation.
Uploaded by:

